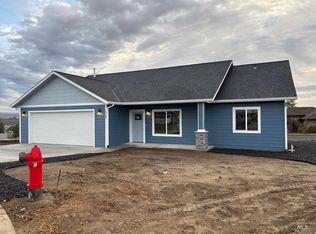Sold
Price Unknown
3305 18th St, Lewiston, ID 83501
4beds
2baths
2,250sqft
Single Family Residence
Built in 2014
0.31 Acres Lot
$629,700 Zestimate®
$--/sqft
$2,423 Estimated rent
Home value
$629,700
Estimated sales range
Not available
$2,423/mo
Zestimate® history
Loading...
Owner options
Explore your selling options
What's special
This beautifully maintained, single-level home is the kind of place that just feels easy to love. With 4 bedrooms, 2 bathrooms, and a 3-car garage with loft storage, there’s room to spread out and settle in. The bonus room is a great flex space—perfect for a playroom, hobby space, or cozy den. The primary suite offers a peaceful retreat with a spacious walk-in closet and a walk-in shower you’ll actually look forward to using. Outside, the park-like backyard is a true standout, featuring a stamped concrete patio under a covered pergola—ideal for quiet mornings or evening hangouts. Everything here has been thoughtfully cared for and is truly move-in ready. From the inviting layout to the serene outdoor space, this home makes living here feel like the easy choice.
Zillow last checked: 8 hours ago
Listing updated: July 22, 2025 at 12:08pm
Listed by:
Chelsea Blewett 208-791-8647,
Refined Realty
Bought with:
Anna Hines
Real Broker LLC
Source: IMLS,MLS#: 98944559
Facts & features
Interior
Bedrooms & bathrooms
- Bedrooms: 4
- Bathrooms: 2
- Main level bathrooms: 2
- Main level bedrooms: 4
Primary bedroom
- Level: Main
Bedroom 2
- Level: Main
Bedroom 3
- Level: Main
Bedroom 4
- Level: Main
Dining room
- Level: Main
Family room
- Level: Main
Kitchen
- Level: Main
Living room
- Level: Main
Heating
- Forced Air, Natural Gas
Cooling
- Central Air
Appliances
- Included: Gas Water Heater, Dishwasher, Disposal, Microwave, Oven/Range Freestanding, Refrigerator, Other, Washer, Dryer
Features
- Bath-Master, Bed-Master Main Level, Formal Dining, Family Room, Walk-In Closet(s), Granite Counters, Number of Baths Main Level: 2
- Flooring: Hardwood, Tile, Carpet
- Has basement: No
- Has fireplace: No
Interior area
- Total structure area: 2,250
- Total interior livable area: 2,250 sqft
- Finished area above ground: 2,250
Property
Parking
- Total spaces: 3
- Parking features: Attached, Driveway
- Attached garage spaces: 3
- Has uncovered spaces: Yes
Features
- Levels: One
- Patio & porch: Covered Patio/Deck
- Fencing: Full,Vinyl
- Has view: Yes
Lot
- Size: 0.31 Acres
- Features: 10000 SF - .49 AC, Views, Corner Lot, Cul-De-Sac, Auto Sprinkler System, Full Sprinkler System
Details
- Parcel number: RPL04810040120
Construction
Type & style
- Home type: SingleFamily
- Property subtype: Single Family Residence
Materials
- Frame, HardiPlank Type
- Foundation: Crawl Space
- Roof: Composition
Condition
- Year built: 2014
Utilities & green energy
- Water: Public
- Utilities for property: Sewer Connected, Cable Connected
Community & neighborhood
Location
- Region: Lewiston
HOA & financial
HOA
- Has HOA: Yes
- HOA fee: $15 monthly
Other
Other facts
- Listing terms: Cash,Conventional,FHA,VA Loan
- Ownership: Less Than Fee Simple
- Road surface type: Paved
Price history
Price history is unavailable.
Public tax history
| Year | Property taxes | Tax assessment |
|---|---|---|
| 2025 | $6,348 -4.9% | $528,573 -3.7% |
| 2024 | $6,673 -6.9% | $548,913 -1.1% |
| 2023 | $7,170 +51% | $555,082 +0.7% |
Find assessor info on the county website
Neighborhood: 83501
Nearby schools
GreatSchools rating
- 8/10Camelot Elementary SchoolGrades: K-5Distance: 0.7 mi
- 7/10Sacajawea Junior High SchoolGrades: 6-8Distance: 1.8 mi
- 5/10Lewiston Senior High SchoolGrades: 9-12Distance: 1.9 mi
Schools provided by the listing agent
- Elementary: Camelot
- Middle: Sacajawea
- High: Lewiston
- District: Lewiston Independent School District #1
Source: IMLS. This data may not be complete. We recommend contacting the local school district to confirm school assignments for this home.
