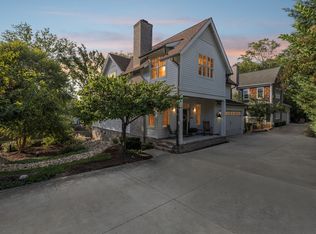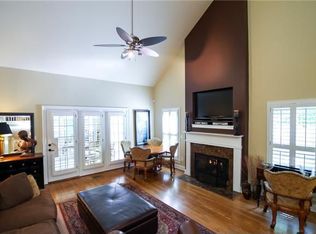Closed
$1,050,000
3304D Hobbs Rd, Nashville, TN 37215
5beds
3,246sqft
Horizontal Property Regime - Detached, Residential
Built in 2017
2,178 Square Feet Lot
$1,049,900 Zestimate®
$323/sqft
$6,095 Estimated rent
Home value
$1,049,900
$997,000 - $1.10M
$6,095/mo
Zestimate® history
Loading...
Owner options
Explore your selling options
What's special
Experience everyday luxury in this unattached 5BR/5.5BA home in the heart of Green Hills. Designed by Atlanta architect J.P. Curran, this residence sits in a private four-home enclave and showcases exceptional craftsmanship throughout. The gourmet kitchen shines with high-end appliances, custom cabinetry, and an oversized island perfect for cooking or gathering. Two primary suites—one on each level—offer flexible living, while all bedrooms feature private en-suite baths. Additional perks include an EV charger, whole house active soft-water system, and a smart blend of open and defined living spaces. Walk to Green Hills shopping, dining, and entertainment. Julia Green Elementary is just down the street. This home delivers modern comfort, privacy, and sophisticated living—all in an unbeatable location.
Zillow last checked: 8 hours ago
Listing updated: December 23, 2025 at 04:11pm
Listing Provided by:
Tina Keil 615-210-5070,
Keller Williams Realty Nashville/Franklin,
Kurt Steckel, Principal Broker, CRS, GRI, ABR 615-804-2649,
Keller Williams Realty Nashville/Franklin
Bought with:
Michelle C. Taylor-ABR,CBS,CDPE,CRS,GRI, 263127
Kelly Right Real Estate of Tennessee LLC
Source: RealTracs MLS as distributed by MLS GRID,MLS#: 3049045
Facts & features
Interior
Bedrooms & bathrooms
- Bedrooms: 5
- Bathrooms: 6
- Full bathrooms: 5
- 1/2 bathrooms: 1
- Main level bedrooms: 1
Bedroom 4
- Features: Bath
- Level: Bath
- Area: 132 Square Feet
- Dimensions: 12x11
Recreation room
- Features: Second Floor
- Level: Second Floor
- Area: 252 Square Feet
- Dimensions: 18x14
Heating
- Central, Natural Gas
Cooling
- Central Air
Appliances
- Included: Built-In Gas Oven, Gas Range, Dishwasher, Microwave, Refrigerator
Features
- Ceiling Fan(s), Extra Closets, Open Floorplan, Walk-In Closet(s), Kitchen Island
- Flooring: Wood
- Basement: Crawl Space,None
- Number of fireplaces: 1
- Fireplace features: Gas
Interior area
- Total structure area: 3,246
- Total interior livable area: 3,246 sqft
- Finished area above ground: 3,246
Property
Parking
- Total spaces: 2
- Parking features: Garage Door Opener, Garage Faces Side
- Garage spaces: 2
Features
- Levels: Two
- Stories: 2
Lot
- Size: 2,178 sqft
Details
- Parcel number: 131011B00200CO
- Special conditions: Standard
Construction
Type & style
- Home type: SingleFamily
- Property subtype: Horizontal Property Regime - Detached, Residential
Materials
- Fiber Cement, Wood Siding
- Roof: Asphalt
Condition
- New construction: No
- Year built: 2017
Utilities & green energy
- Sewer: Public Sewer
- Water: Public
- Utilities for property: Natural Gas Available, Water Available
Community & neighborhood
Location
- Region: Nashville
- Subdivision: Homes At 3304 C & D Hobbs Road
HOA & financial
HOA
- Has HOA: Yes
- HOA fee: $250 monthly
Price history
| Date | Event | Price |
|---|---|---|
| 12/23/2025 | Sold | $1,050,000-12.5%$323/sqft |
Source: | ||
| 12/4/2025 | Contingent | $1,199,999$370/sqft |
Source: | ||
| 11/20/2025 | Listed for sale | $1,199,999+9.2%$370/sqft |
Source: | ||
| 5/1/2024 | Sold | $1,099,000-8.4%$339/sqft |
Source: | ||
| 3/26/2024 | Pending sale | $1,199,990$370/sqft |
Source: | ||
Public tax history
| Year | Property taxes | Tax assessment |
|---|---|---|
| 2024 | $7,097 | $218,100 |
| 2023 | $7,097 | $218,100 |
| 2022 | $7,097 -1% | $218,100 |
Find assessor info on the county website
Neighborhood: Green Hills
Nearby schools
GreatSchools rating
- 8/10Julia Green Elementary SchoolGrades: K-4Distance: 0.2 mi
- 8/10John T. Moore Middle SchoolGrades: 5-8Distance: 1.6 mi
- 6/10Hillsboro High SchoolGrades: 9-12Distance: 0.9 mi
Schools provided by the listing agent
- Elementary: Julia Green Elementary
- Middle: John Trotwood Moore Middle
- High: Hillsboro Comp High School
Source: RealTracs MLS as distributed by MLS GRID. This data may not be complete. We recommend contacting the local school district to confirm school assignments for this home.
Get a cash offer in 3 minutes
Find out how much your home could sell for in as little as 3 minutes with a no-obligation cash offer.
Estimated market value$1,049,900
Get a cash offer in 3 minutes
Find out how much your home could sell for in as little as 3 minutes with a no-obligation cash offer.
Estimated market value
$1,049,900

