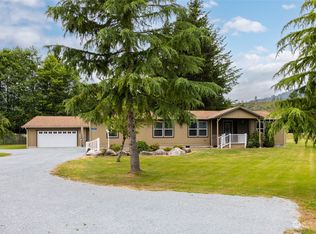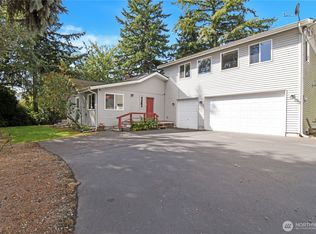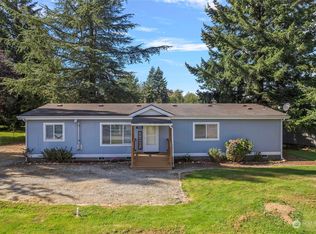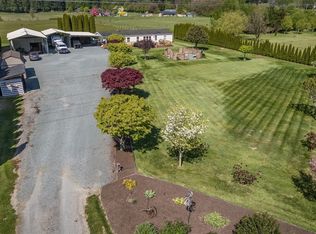Sold
Listed by:
Linda Eastman,
Windermere RE Skagit Valley
Bought with: NextHome 365 Realty
$600,000
33044 Hamilton Cemetery Road, Sedro Woolley, WA 98284
3beds
2,387sqft
Manufactured On Land
Built in 1984
1.43 Acres Lot
$624,700 Zestimate®
$251/sqft
$2,800 Estimated rent
Home value
$624,700
Estimated sales range
Not available
$2,800/mo
Zestimate® history
Loading...
Owner options
Explore your selling options
What's special
Country living with beautiful territorial and mountain views. This spacious home offers quality finishes with solid wood doors, gorgeous cabinets & massive storage! Step out onto a private deck and view beautiful terraced gardens & total privacy for relaxation. Separate 907 sq. ft. Mother-in-law unit below with private access, master suite, walk-in closet, full kitchen, dining and living room. Perfect guest quarters or possible additional income. Approx. 1.43 acres offering a beautiful wooded section, huge garden location, fenced chicken coop & run. 832 sq. ft. garage with a wood stove, storage, separate shop area. Detached 40' by 26' RV garage/shop.
Zillow last checked: 8 hours ago
Listing updated: August 21, 2024 at 01:18pm
Listed by:
Linda Eastman,
Windermere RE Skagit Valley
Bought with:
Chad Paulsen, 23000368
NextHome 365 Realty
Source: NWMLS,MLS#: 2243884
Facts & features
Interior
Bedrooms & bathrooms
- Bedrooms: 3
- Bathrooms: 3
- Full bathrooms: 1
- 3/4 bathrooms: 2
- Main level bathrooms: 2
- Main level bedrooms: 2
Bathroom three quarter
- Level: Lower
Dining room
- Level: Main
Dining room
- Level: Lower
Entry hall
- Level: Main
Entry hall
- Level: Lower
Kitchen without eating space
- Level: Main
Kitchen without eating space
- Level: Lower
Living room
- Level: Main
Living room
- Level: Lower
Utility room
- Level: Main
Heating
- Forced Air
Cooling
- None
Appliances
- Included: Dishwashers_, Double Oven, Dryer(s), Microwaves_, Refrigerators_, StovesRanges_, Washer(s), Dishwasher(s), Microwave(s), Refrigerator(s), Stove(s)/Range(s), Water Heater: Electric, Water Heater Location: ADU Crawl Space
Features
- Bath Off Primary, Dining Room
- Flooring: Hardwood, Vinyl, Carpet
- Windows: Double Pane/Storm Window, Skylight(s)
- Basement: Finished
- Has fireplace: No
Interior area
- Total structure area: 2,387
- Total interior livable area: 2,387 sqft
Property
Parking
- Total spaces: 4
- Parking features: RV Parking, Attached Carport, Driveway, Attached Garage, Detached Garage
- Attached garage spaces: 4
- Has carport: Yes
Features
- Levels: One
- Stories: 1
- Entry location: Lower,Main
- Patio & porch: Hardwood, Wall to Wall Carpet, Second Kitchen, Second Primary Bedroom, Bath Off Primary, Double Pane/Storm Window, Dining Room, Skylight(s), Vaulted Ceiling(s), Walk-In Closet(s), Water Heater
- Has view: Yes
- View description: Mountain(s), Territorial
Lot
- Size: 1.43 Acres
- Features: Corner Lot, Paved, Deck, Fenced-Partially, Outbuildings, Patio, RV Parking, Shop
- Topography: Level,Rolling,Terraces
- Residential vegetation: Fruit Trees, Garden Space, Wooded
Details
- Parcel number: 40938
- Zoning description: RR,Jurisdiction: County
- Special conditions: Standard
Construction
Type & style
- Home type: MobileManufactured
- Architectural style: See Remarks
- Property subtype: Manufactured On Land
Materials
- Wood Products
- Foundation: Poured Concrete, Slab
- Roof: Composition
Condition
- Good
- Year built: 1984
- Major remodel year: 2000
Utilities & green energy
- Electric: Company: PSE
- Sewer: Septic Tank, Company: Septic
- Water: See Remarks, Company: Well
Community & neighborhood
Location
- Region: Sedro Woolley
- Subdivision: Hamilton
Other
Other facts
- Body type: Double Wide
- Listing terms: Cash Out,Conventional
- Cumulative days on market: 310 days
Price history
| Date | Event | Price |
|---|---|---|
| 8/21/2024 | Sold | $600,000-7.6%$251/sqft |
Source: | ||
| 7/17/2024 | Pending sale | $649,000$272/sqft |
Source: | ||
| 7/10/2024 | Price change | $649,000-3%$272/sqft |
Source: | ||
| 6/12/2024 | Listed for sale | $669,000+242.6%$280/sqft |
Source: | ||
| 3/12/2012 | Sold | $195,280$82/sqft |
Source: Public Record Report a problem | ||
Public tax history
| Year | Property taxes | Tax assessment |
|---|---|---|
| 2024 | $3,858 +0.4% | $407,500 +107.6% |
| 2023 | $3,842 +291.5% | $196,300 +0.3% |
| 2022 | $981 | $195,700 +2% |
Find assessor info on the county website
Neighborhood: 98284
Nearby schools
GreatSchools rating
- 4/10Lyman Elementary SchoolGrades: K-6Distance: 2 mi
- 3/10Cascade Middle SchoolGrades: 7-8Distance: 9.2 mi
- 6/10Sedro Woolley Senior High SchoolGrades: 9-12Distance: 9.9 mi
Schools provided by the listing agent
- Elementary: Lyman Elem
- Middle: Cascade Mid
- High: Sedro Woolley Snr Hi
Source: NWMLS. This data may not be complete. We recommend contacting the local school district to confirm school assignments for this home.



