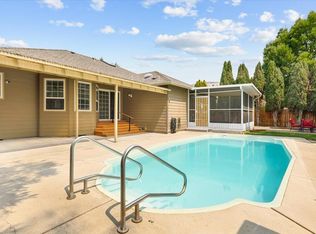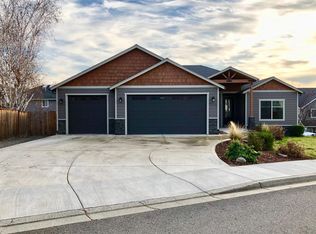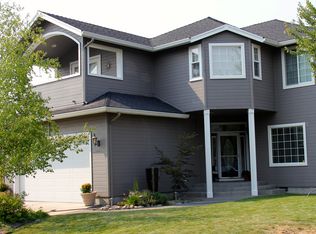Pride of ownership shows in this wonderful E Medford home! Nearly 2,000 sf of single level living with 3 bedrooms plus den/ office that could easily function as a 4th bedroom. The desirable split floor plan and great room layout have been tastefully updated with granite in the kitchen and 2nd bath, new carpet and modern touches. The kitchen is open and spacious offering stainless appliances, pullout storage and bar seating. Soaring ceilings in the living room add to the open feel while large windows and southern exposure allow for ample natural light throughout the home. The master suite is complete with double sinks, step-in shower and walk-in closet. Beautifully maintained hardwoods and utility room with tub sink are a few of the interior extras. Outside you'll find a huge patio for entertaining, partially covered, large backyard and mature landscaping. All of this and situated in the Abraham Lincoln/ North Medford School District. Turnkey, move in ready; don't wait on this one!
This property is off market, which means it's not currently listed for sale or rent on Zillow. This may be different from what's available on other websites or public sources.


