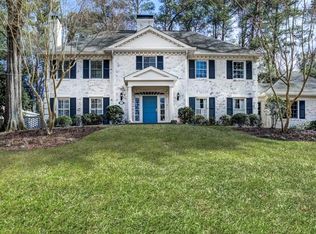Closed
$1,550,000
3304 Valley Rd NW, Atlanta, GA 30305
4beds
3,821sqft
Single Family Residence, Residential
Built in 1960
0.7 Acres Lot
$1,744,400 Zestimate®
$406/sqft
$7,292 Estimated rent
Home value
$1,744,400
$1.59M - $1.94M
$7,292/mo
Zestimate® history
Loading...
Owner options
Explore your selling options
What's special
Southern charm at Buckhead’s best address. This stately all brick home, featuring 4BR/4.5BA, sits upon a large corner lot in coveted Tuxedo Park. The columned front porch welcomes you into a classic interior defined by expansive living areas and high ceilings throughout. The entry foyer is flanked by the formal living room and private study, each with its own fireplace. The banquet-sized dining room leads directly into the kitchen featuring white cabinetry, prep island, and breakfast room. Off the breakfast room is the light-filled den with wet bar and wall of windows/French doors opening onto the rear deck. Upstairs, space abounds in the primary suite with separate his/her bathrooms and dual walk-in closets. Two secondary bedrooms adjoined by a jack and jill bathroom along with fourth bedroom featuring an ensuite bath comprise the upper level. Enjoy outdoor living from the expansive stone patio overlooking the level rear yard adorned by mature shrubs and flowering plants. Oversized two-car garage with separate storage room. Unmatched location walking distance to Cherokee Town Club, Atlanta History Center, Whole Foods, St. Regis, and more. All within sought after Jackson Elementary, this home offers the best of Tuxedo Park living at a rare price point.
Zillow last checked: 8 hours ago
Listing updated: November 09, 2023 at 12:48pm
Listing Provided by:
Zach Kube,
Atlanta Fine Homes Sotheby's International,
BETH C WALLACE,
Atlanta Fine Homes Sotheby's International
Bought with:
Elise Baumann, 338159
Atlanta Fine Homes Sotheby's International
Source: FMLS GA,MLS#: 7258129
Facts & features
Interior
Bedrooms & bathrooms
- Bedrooms: 4
- Bathrooms: 5
- Full bathrooms: 4
- 1/2 bathrooms: 1
Primary bedroom
- Features: Oversized Master
- Level: Oversized Master
Bedroom
- Features: Oversized Master
Primary bathroom
- Features: Separate His/Hers, Separate Tub/Shower, Skylights, Soaking Tub
Dining room
- Features: Seats 12+, Separate Dining Room
Kitchen
- Features: Breakfast Room, Cabinets White, Eat-in Kitchen, Kitchen Island, Pantry, Solid Surface Counters, View to Family Room
Heating
- Central, Forced Air, Natural Gas
Cooling
- Attic Fan, Ceiling Fan(s), Central Air, Zoned
Appliances
- Included: Dishwasher, Disposal, Electric Cooktop, Electric Oven, Gas Water Heater, Microwave, Range Hood, Refrigerator, Washer
- Laundry: In Hall, Upper Level
Features
- Bookcases, Entrance Foyer, High Ceilings 9 ft Main, High Ceilings 9 ft Upper, High Speed Internet, His and Hers Closets, Walk-In Closet(s)
- Flooring: Carpet, Ceramic Tile, Hardwood
- Windows: Plantation Shutters
- Basement: Crawl Space,Exterior Entry,Full,Interior Entry
- Number of fireplaces: 2
- Fireplace features: Living Room, Masonry, Other Room
- Common walls with other units/homes: No Common Walls
Interior area
- Total structure area: 3,821
- Total interior livable area: 3,821 sqft
- Finished area above ground: 3,821
Property
Parking
- Total spaces: 2
- Parking features: Detached, Driveway, Garage, Garage Faces Rear, Kitchen Level, Level Driveway
- Garage spaces: 2
- Has uncovered spaces: Yes
Accessibility
- Accessibility features: None
Features
- Levels: Two
- Stories: 2
- Patio & porch: Deck, Patio, Side Porch
- Exterior features: Private Yard, No Dock
- Pool features: None
- Spa features: None
- Fencing: None
- Has view: Yes
- View description: City
- Waterfront features: None
- Body of water: None
Lot
- Size: 0.70 Acres
- Features: Back Yard, Corner Lot, Front Yard, Landscaped, Level, Private
Details
- Additional structures: None
- Parcel number: 17 009900090171
- Other equipment: Irrigation Equipment
- Horse amenities: None
Construction
Type & style
- Home type: SingleFamily
- Architectural style: Traditional
- Property subtype: Single Family Residence, Residential
Materials
- Brick 4 Sides
- Foundation: Brick/Mortar
- Roof: Composition,Shingle
Condition
- Resale
- New construction: No
- Year built: 1960
Utilities & green energy
- Electric: Other
- Sewer: Public Sewer
- Water: Public
- Utilities for property: Cable Available, Electricity Available, Natural Gas Available, Phone Available, Sewer Available, Underground Utilities, Water Available
Green energy
- Energy efficient items: None
- Energy generation: None
Community & neighborhood
Security
- Security features: Carbon Monoxide Detector(s), Security System Owned, Smoke Detector(s)
Community
- Community features: Near Public Transport, Near Schools, Near Shopping
Location
- Region: Atlanta
- Subdivision: Tuxedo Park
Other
Other facts
- Listing terms: Cash,Conventional
- Road surface type: Asphalt
Price history
| Date | Event | Price |
|---|---|---|
| 11/9/2023 | Sold | $1,550,000-6.1%$406/sqft |
Source: | ||
| 9/2/2023 | Pending sale | $1,650,000$432/sqft |
Source: | ||
| 8/14/2023 | Listed for sale | $1,650,000+233.3%$432/sqft |
Source: | ||
| 6/9/1994 | Sold | $495,000+2.1%$130/sqft |
Source: Public Record Report a problem | ||
| 5/18/1993 | Sold | $485,000$127/sqft |
Source: Public Record Report a problem | ||
Public tax history
| Year | Property taxes | Tax assessment |
|---|---|---|
| 2024 | $15,826 +40.5% | $425,080 |
| 2023 | $11,268 -12.5% | $425,080 |
| 2022 | $12,884 -11.3% | $425,080 +3% |
Find assessor info on the county website
Neighborhood: South Tuxedo Park
Nearby schools
GreatSchools rating
- 8/10Jackson Elementary SchoolGrades: PK-5Distance: 2.9 mi
- 6/10Sutton Middle SchoolGrades: 6-8Distance: 1.5 mi
- 8/10North Atlanta High SchoolGrades: 9-12Distance: 3.7 mi
Schools provided by the listing agent
- Elementary: Jackson - Atlanta
- Middle: Willis A. Sutton
- High: North Atlanta
Source: FMLS GA. This data may not be complete. We recommend contacting the local school district to confirm school assignments for this home.
Get a cash offer in 3 minutes
Find out how much your home could sell for in as little as 3 minutes with a no-obligation cash offer.
Estimated market value$1,744,400
Get a cash offer in 3 minutes
Find out how much your home could sell for in as little as 3 minutes with a no-obligation cash offer.
Estimated market value
$1,744,400
