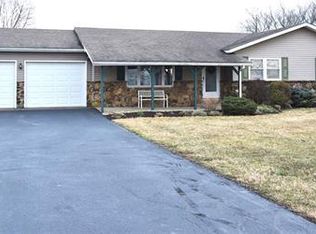Closed
$245,000
3304 Tunnelton Rd, Bedford, IN 47421
3beds
2,168sqft
Single Family Residence
Built in 1982
0.69 Acres Lot
$283,100 Zestimate®
$--/sqft
$1,709 Estimated rent
Home value
$283,100
$269,000 - $297,000
$1,709/mo
Zestimate® history
Loading...
Owner options
Explore your selling options
What's special
Classic A-frame home with a fresh balance of farmhouse and country flare, located on a .69 Acre Lot. This 3 (possible 4) Bedroom home has welcoming foyer for your guests. To the left, you will find a gorgeous Living Room with a beautiful stone fireplace, vaulted ceilings with plenty of windows that carries in natural light. There is a 29x12 Sunroom off of the Living Room that is a great space for relaxing or other usable space. Check out the beautiful white Kitchen with plenty of cabinetry, granite countertops, and stainless steel appliances. The Kitchen opens up to a spacious Dining Room and breakfast bar. There is also a 26x21 Family Room connected to the Dining Room. The 2 Bedrooms, Guest Bath and the Primary Suite are located on the other end of the home providing privacy. The backyard is completely fenced with a firepit and great space for entertaining family and/or friends. There is an outbuilding included for storage of lawn equipment and other outdoor needs. Located within minutes from downtown Bedford and Otis Park.
Zillow last checked: 8 hours ago
Listing updated: June 05, 2023 at 07:38am
Listed by:
Kathryn Blackwell kblackwell.realtor@gmail.com,
Keach & Grove Real Estate, LLC
Bought with:
Gary West, RB14041197
REMAX Acclaimed Properties
Source: IRMLS,MLS#: 202300662
Facts & features
Interior
Bedrooms & bathrooms
- Bedrooms: 3
- Bathrooms: 2
- Full bathrooms: 2
- Main level bedrooms: 3
Bedroom 1
- Level: Main
Bedroom 2
- Level: Main
Dining room
- Level: Main
- Area: 140
- Dimensions: 14 x 10
Family room
- Area: 456
- Dimensions: 24 x 19
Kitchen
- Area: 100
- Dimensions: 10 x 10
Living room
- Level: Main
- Area: 352
- Dimensions: 22 x 16
Heating
- Electric
Cooling
- Central Air
Appliances
- Included: Dishwasher, Refrigerator, Electric Range, Electric Water Heater
- Laundry: Electric Dryer Hookup, Main Level, Washer Hookup
Features
- 1st Bdrm En Suite, Breakfast Bar, Ceiling-9+, Ceiling Fan(s), Vaulted Ceiling(s), Walk-In Closet(s), Stone Counters, Entrance Foyer, Double Vanity, Tub/Shower Combination, Main Level Bedroom Suite, Great Room
- Flooring: Carpet, Laminate, Tile
- Windows: Blinds
- Basement: Crawl Space,Block,Sump Pump
- Number of fireplaces: 1
- Fireplace features: Family Room, Gas Starter
Interior area
- Total structure area: 2,168
- Total interior livable area: 2,168 sqft
- Finished area above ground: 2,168
- Finished area below ground: 0
Property
Parking
- Total spaces: 2
- Parking features: Attached, Concrete
- Attached garage spaces: 2
- Has uncovered spaces: Yes
Features
- Levels: One
- Stories: 1
- Patio & porch: Porch Covered, Enclosed
- Fencing: Partial,Metal
Lot
- Size: 0.69 Acres
- Features: Level, 0-2.9999, City/Town/Suburb, Rural Subdivision, Near Airport
Details
- Additional structures: Outbuilding
- Parcel number: 470729310020.000009
- Other equipment: Sump Pump
Construction
Type & style
- Home type: SingleFamily
- Architectural style: A-Frame,Ranch
- Property subtype: Single Family Residence
Materials
- Vinyl Siding
- Roof: Shingle
Condition
- New construction: No
- Year built: 1982
Utilities & green energy
- Electric: Duke Energy Indiana
- Sewer: Septic Tank
- Water: Public, S Lawrence Water
- Utilities for property: Cable Available
Community & neighborhood
Security
- Security features: Smoke Detector(s)
Location
- Region: Bedford
- Subdivision: Robin Hood Estates
Other
Other facts
- Listing terms: Cash,Conventional,FHA,USDA Loan,VA Loan,Other
- Road surface type: Paved
Price history
| Date | Event | Price |
|---|---|---|
| 2/22/2023 | Sold | $245,000+2.1% |
Source: | ||
| 1/9/2023 | Listed for sale | $239,900+44.5% |
Source: | ||
| 3/2/2018 | Sold | $166,000-2.3% |
Source: | ||
| 1/31/2018 | Listed for sale | $169,900+126.5%$78/sqft |
Source: Williams Carpenter Realtors #201803542 Report a problem | ||
| 8/21/2017 | Sold | $75,000-41.4%$35/sqft |
Source: Public Record Report a problem | ||
Public tax history
| Year | Property taxes | Tax assessment |
|---|---|---|
| 2024 | $1,615 +3.8% | $223,900 +11.6% |
| 2023 | $1,556 +21.2% | $200,600 +8.7% |
| 2022 | $1,284 +4.9% | $184,500 +12% |
Find assessor info on the county website
Neighborhood: 47421
Nearby schools
GreatSchools rating
- 4/10Shawswick Elementary SchoolGrades: K-6Distance: 2.8 mi
- 6/10Bedford Middle SchoolGrades: 7-8Distance: 3.4 mi
- 5/10Bedford-North Lawrence High SchoolGrades: 9-12Distance: 3.2 mi
Schools provided by the listing agent
- Elementary: Shawswick
- Middle: Shawswick
- High: Bedford-North Lawrence
- District: North Lawrence Community Schools
Source: IRMLS. This data may not be complete. We recommend contacting the local school district to confirm school assignments for this home.

Get pre-qualified for a loan
At Zillow Home Loans, we can pre-qualify you in as little as 5 minutes with no impact to your credit score.An equal housing lender. NMLS #10287.
