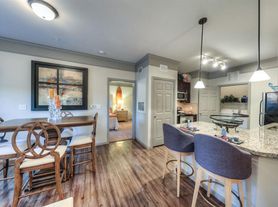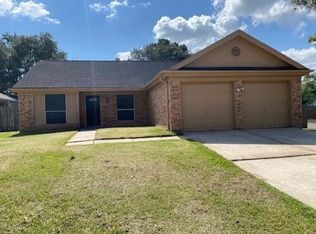Need to move in a hurry? Welcome to The Enclave at Southern Trails with serene community lakes. Updated 3 bedroom, 2 bath & 2 car garage home. Open floor plan. Updated laminate wood flooring in the family room with a beautiful stacked wood accent wall with flat screen TV mount and wall under the breakfast bar to the kitchen. Open to the family room the kitchen offers beautiful granite counters, glass tile accent backsplash, undermount cabinet lighting. undermount sink and updated faucets. Replaced the stainless steel appliances including the 5 burner gas stove. Recessed lighting throughout. Large primary suite with remodeled primary bath. Guest bathroom has also been updated. Large laundry room. Huge back covered patio which is perfect for entertaining or just sit back and relax after a busy day. Close to entertainment, shopping and restaurants. Conveniently located off 518 and 288 with easy access to downtown and the med center. Available immediately.
Copyright notice - Data provided by HAR.com 2022 - All information provided should be independently verified.
House for rent
$2,400/mo
3304 Trail Hollow Dr, Pearland, TX 77584
3beds
1,589sqft
Price may not include required fees and charges.
Singlefamily
Available now
-- Pets
Electric, ceiling fan
Electric dryer hookup laundry
2 Attached garage spaces parking
Natural gas
What's special
Updated faucetsOpen floor planUpdated laminate wood flooringSerene community lakesRecessed lightingStainless steel appliancesBeautiful granite counters
- 39 days |
- -- |
- -- |
Travel times
Looking to buy when your lease ends?
Consider a first-time homebuyer savings account designed to grow your down payment with up to a 6% match & 3.83% APY.
Facts & features
Interior
Bedrooms & bathrooms
- Bedrooms: 3
- Bathrooms: 2
- Full bathrooms: 2
Rooms
- Room types: Breakfast Nook
Heating
- Natural Gas
Cooling
- Electric, Ceiling Fan
Appliances
- Included: Dishwasher, Disposal, Microwave, Oven, Range
- Laundry: Electric Dryer Hookup, Gas Dryer Hookup, Hookups, Washer Hookup
Features
- Ceiling Fan(s), Crown Molding, Primary Bed - 1st Floor, Split Plan, Walk-In Closet(s)
- Flooring: Carpet, Laminate, Tile, Wood
Interior area
- Total interior livable area: 1,589 sqft
Property
Parking
- Total spaces: 2
- Parking features: Attached, Covered
- Has attached garage: Yes
- Details: Contact manager
Features
- Stories: 1
- Exterior features: 1 Living Area, Architecture Style: Traditional, Attached, Crown Molding, ENERGY STAR Qualified Appliances, Electric Dryer Hookup, Flooring: Laminate, Flooring: Wood, Garage Door Opener, Gas Dryer Hookup, Heating: Gas, Insulated/Low-E windows, Kitchen/Dining Combo, Lot Features: Subdivided, Patio/Deck, Primary Bed - 1st Floor, Split Plan, Subdivided, Utility Room, Walk-In Closet(s), Washer Hookup
Details
- Parcel number: 77091005002
Construction
Type & style
- Home type: SingleFamily
- Property subtype: SingleFamily
Condition
- Year built: 2007
Community & HOA
Location
- Region: Pearland
Financial & listing details
- Lease term: 12 Months,6 Months
Price history
| Date | Event | Price |
|---|---|---|
| 9/19/2025 | Listed for rent | $2,400+9.1%$2/sqft |
Source: | ||
| 1/18/2025 | Listing removed | $2,200$1/sqft |
Source: | ||
| 10/30/2024 | Price change | $2,200+12.8%$1/sqft |
Source: | ||
| 12/2/2022 | Listed for rent | $1,950+5.4%$1/sqft |
Source: Zillow Rental Network_1 #70185031 | ||
| 11/12/2021 | Listing removed | -- |
Source: | ||

