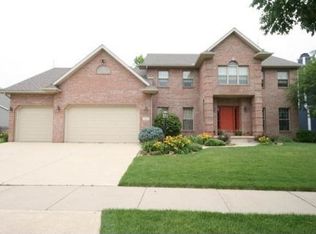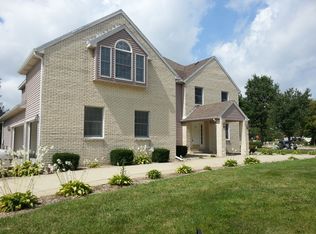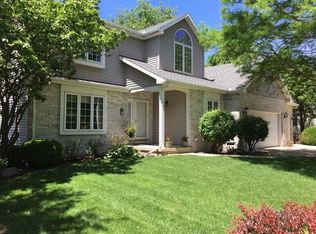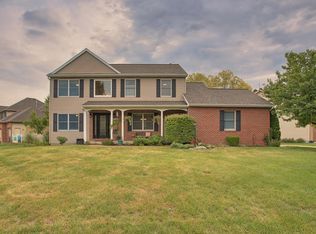2-story home in Robeson Meadows West with basement. The main level offers formal living options - living room (with leaded-glass doors and crown molding) and dining room or for less formality, the family room opens into a breakfast/eating area and kitchen. The kitchen has granite countertops, all stainless appliances and a large walk-in pantry. A half bath and office area complete the main level. Upstairs you will find the master suite with private bath featuring a separate shower, jetted tub, dual vanity and walk-in closet. There are 3 more generously-sized bedrooms, another full bath with dual vanity and walk-in closet, plus a large "bonus" room with loads of windows. The basement provides more space for storage, an exercise room, another office area and another room that can be a family room as well. The backyard is partially fenced and relaxing on the patio is just the ticket when weather permits! New roof in 2018.
This property is off market, which means it's not currently listed for sale or rent on Zillow. This may be different from what's available on other websites or public sources.




