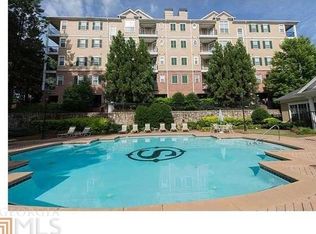Well Maintained Condo, Close to Everything! Covered assigned parking included with this unit. Hardwood floors in the Kitchen, Dining & Living Rooms. Kitchen is open to Living room and has a separate island, plenty of cabinets, pantry, stainless steel appliances and a pass through to the Dining room. Fireplace in the Living room & door out to patio. Recessed lighting and a sprinkler system. Large bedroom with walk in closet and door to patio. Bathroom is tiled and has separate shower and tub. Gated & Fenced neighborhood. Community pool and fitness center. Conveniently located to Hwy 78 & I 285 and Downtown Decatur, short drive to Midtown/Downtown lots of new restaurants and shopping a few blocks away. Kroger is directly across the street, Sprouts or DeKalb Farmers Market nearby.
This property is off market, which means it's not currently listed for sale or rent on Zillow. This may be different from what's available on other websites or public sources.
