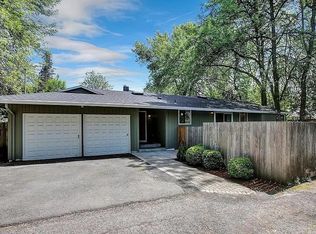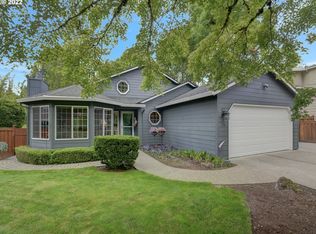Fantastic stylish home in the heart of Multnomah Village on a large corner lot! Two beds on the main and two beds up with a full bath on each level. This classic SW Portland home has been updated throughout and has a huge master bedroom with vaulted ceilings. Relax on the covered front porch, enjoy summer meals on the back deck and let the dog and kids safely frolic in the fenced backyard. Just steps from the Village and Spring Garden Park. Be sure to check out the virtual tour.
This property is off market, which means it's not currently listed for sale or rent on Zillow. This may be different from what's available on other websites or public sources.

