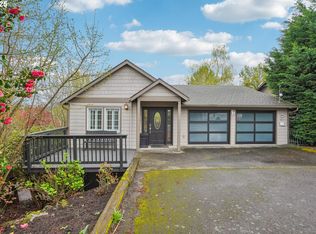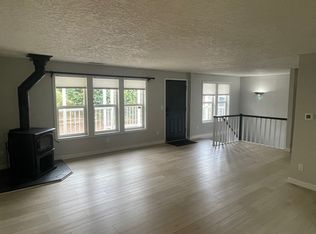Sold
$800,000
3304 SW Dolph Ct, Portland, OR 97219
5beds
2,604sqft
Residential, Single Family Residence
Built in 1987
0.34 Acres Lot
$793,600 Zestimate®
$307/sqft
$4,084 Estimated rent
Home value
$793,600
$746,000 - $849,000
$4,084/mo
Zestimate® history
Loading...
Owner options
Explore your selling options
What's special
Second time on the market! Welcome home to this Multnomah Village sprawling daylight ranch on a rare 1/3 acre lot. Sitting across from Spring Water Park, this is a forever kind of home in a forever kind of neighborhood. With 5 bedrooms and 3 baths, it's very versatile for home office/multi-gen living/or guest quarters. New hardwood floors throughout the main with big bay windows flooding the living room with light. Relax by the fireplace and entertain guests. Proper dining room with slider out to the deck for BBQ-ing and staring off into nature. Large kitchen with an island and second dining area. Downstairs has 2 more bedrooms, a large family room, a laundry room and a giant 2 car garage. U-shaped driveway out front gives easy in and out access while second driveway lends to RV/boat parking. Newer furnace, roof, AC and hardwood floors. They say Multnomah Village is the closest to east side living you can get on the west side. You have all the amenities of the Capitol Hwy, Multnomah Blvd and Barber Blvd triangle. Just a 10 minute walk to the village. Come check it out! Open House Saturday 9/6 from 11-1pm. [Home Energy Score = 2. HES Report at https://rpt.greenbuildingregistry.com/hes/OR10189076]
Zillow last checked: 8 hours ago
Listing updated: September 12, 2025 at 04:45am
Listed by:
Reg Martocci 503-522-1691,
Wood Land Realty,
Teri Toombs 503-522-1691,
Wood Land Realty
Bought with:
Sindos Searty, 201248057
Opt
Source: RMLS (OR),MLS#: 302727027
Facts & features
Interior
Bedrooms & bathrooms
- Bedrooms: 5
- Bathrooms: 3
- Full bathrooms: 3
- Main level bathrooms: 2
Primary bedroom
- Features: Deck, Hardwood Floors, Sliding Doors, Suite, Walkin Closet
- Level: Main
- Area: 165
- Dimensions: 15 x 11
Bedroom 2
- Features: Hardwood Floors, Closet
- Level: Main
- Area: 132
- Dimensions: 12 x 11
Bedroom 3
- Features: Hardwood Floors, Closet
- Level: Main
- Area: 132
- Dimensions: 12 x 11
Bedroom 4
- Level: Lower
Bedroom 5
- Level: Lower
Dining room
- Features: Deck, Formal, Hardwood Floors, Sliding Doors
- Level: Main
- Area: 143
- Dimensions: 13 x 11
Family room
- Features: Patio, Sliding Doors
- Level: Lower
Kitchen
- Features: Bay Window, Deck, Eating Area, Island, Pantry, Sliding Doors
- Level: Main
- Area: 460
- Width: 20
Living room
- Features: Fireplace, Hardwood Floors
- Level: Main
- Area: 95
- Dimensions: 19 x 5
Heating
- Forced Air 95 Plus, Fireplace(s)
Cooling
- Central Air
Appliances
- Included: Built-In Range, Dishwasher, Disposal, Double Oven, Free-Standing Refrigerator, Plumbed For Ice Maker, Range Hood, Stainless Steel Appliance(s), Washer/Dryer, Water Purifier, Electric Water Heater
- Laundry: Laundry Room
Features
- Ceiling Fan(s), Soaking Tub, Sink, Closet, Formal, Eat-in Kitchen, Kitchen Island, Pantry, Suite, Walk-In Closet(s)
- Flooring: Hardwood, Vinyl
- Doors: Sliding Doors
- Windows: Double Pane Windows, Bay Window(s)
- Basement: Daylight,Finished,Full
- Number of fireplaces: 1
- Fireplace features: Wood Burning
Interior area
- Total structure area: 2,604
- Total interior livable area: 2,604 sqft
Property
Parking
- Total spaces: 2
- Parking features: Driveway, RV Access/Parking, Garage Door Opener, Attached
- Attached garage spaces: 2
- Has uncovered spaces: Yes
Features
- Levels: Two
- Stories: 2
- Patio & porch: Covered Patio, Deck, Patio, Porch
- Exterior features: Yard
- Has view: Yes
- View description: Trees/Woods
Lot
- Size: 0.34 Acres
- Features: Private, Terraced, SqFt 10000 to 14999
Details
- Additional structures: RVParking, SeparateLivingQuartersApartmentAuxLivingUnit
- Parcel number: R330813
Construction
Type & style
- Home type: SingleFamily
- Architectural style: Daylight Ranch
- Property subtype: Residential, Single Family Residence
Materials
- Wood Siding
- Foundation: Slab
- Roof: Composition
Condition
- Resale
- New construction: No
- Year built: 1987
Utilities & green energy
- Gas: Gas
- Sewer: Public Sewer
- Water: Public
Community & neighborhood
Location
- Region: Portland
- Subdivision: Multnomah Village
Other
Other facts
- Listing terms: Cash,Conventional,FHA,VA Loan
- Road surface type: Paved
Price history
| Date | Event | Price |
|---|---|---|
| 9/12/2025 | Sold | $800,000+10.3%$307/sqft |
Source: | ||
| 9/9/2025 | Pending sale | $725,000$278/sqft |
Source: | ||
| 9/4/2025 | Listed for sale | $725,000+3.6%$278/sqft |
Source: | ||
| 4/23/2021 | Sold | $700,000+27.3%$269/sqft |
Source: | ||
| 3/30/2021 | Pending sale | $550,000$211/sqft |
Source: | ||
Public tax history
| Year | Property taxes | Tax assessment |
|---|---|---|
| 2025 | $9,002 +3.7% | $334,390 +3% |
| 2024 | $8,678 +4% | $324,660 +3% |
| 2023 | $8,345 +2.2% | $315,210 +3% |
Find assessor info on the county website
Neighborhood: Multnomah
Nearby schools
GreatSchools rating
- 9/10Capitol Hill Elementary SchoolGrades: K-5Distance: 0.8 mi
- 8/10Jackson Middle SchoolGrades: 6-8Distance: 0.9 mi
- 8/10Ida B. Wells-Barnett High SchoolGrades: 9-12Distance: 1.5 mi
Schools provided by the listing agent
- Elementary: Capitol Hill
- Middle: Jackson
- High: Ida B Wells
Source: RMLS (OR). This data may not be complete. We recommend contacting the local school district to confirm school assignments for this home.
Get a cash offer in 3 minutes
Find out how much your home could sell for in as little as 3 minutes with a no-obligation cash offer.
Estimated market value
$793,600
Get a cash offer in 3 minutes
Find out how much your home could sell for in as little as 3 minutes with a no-obligation cash offer.
Estimated market value
$793,600

