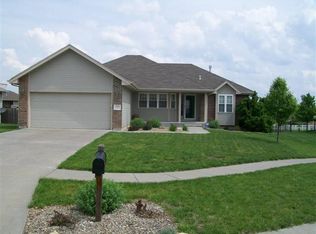Sold on 03/26/25
Price Unknown
3304 SW 47th Ct, Topeka, KS 66610
4beds
2,292sqft
Single Family Residence, Residential
Built in 2006
1 Acres Lot
$354,500 Zestimate®
$--/sqft
$2,393 Estimated rent
Home value
$354,500
$337,000 - $372,000
$2,393/mo
Zestimate® history
Loading...
Owner options
Explore your selling options
What's special
This Washburn Rural walk-out ranch sits on a quiet cul-de-sac with a spacious one acre backyard, offering plenty of room to enjoy the outdoors. Inside, the main floor features beautiful hardwood floors, a well-designed kitchen with stainless steel appliances, and a layout that feels both open and comfortable. The walk-out basement provides great additional living space, perfect for a second family room, play area, or home gym. With four bedrooms and three bathrooms, there’s plenty of room to make it your own. Recent updates include a newer roof and HVAC system, offering peace of mind for years to come. The main floor is ready for fresh paint and new carpet, and the price reflects that opportunity. Come take a look and imagine the possibilities!
Zillow last checked: 8 hours ago
Listing updated: March 26, 2025 at 06:01pm
Listed by:
John Ringgold 785-806-2711,
KW One Legacy Partners, LLC
Bought with:
John Ringgold, 00051961
KW One Legacy Partners, LLC
Source: Sunflower AOR,MLS#: 238074
Facts & features
Interior
Bedrooms & bathrooms
- Bedrooms: 4
- Bathrooms: 3
- Full bathrooms: 3
Primary bedroom
- Level: Main
- Area: 155.41
- Dimensions: 13'5 x 11'7
Bedroom 2
- Level: Main
- Area: 128.38
- Dimensions: 11'7 x 11'1
Bedroom 3
- Level: Main
- Area: 99
- Dimensions: 11'0 x 9'0
Bedroom 4
- Level: Basement
- Area: 176.67
- Dimensions: 13'3 x 13'4
Dining room
- Level: Main
- Area: 110.51
- Dimensions: 12'2 x 9'1
Family room
- Level: Basement
- Area: 443.33
- Dimensions: 28'0 x 15'10
Kitchen
- Level: Main
- Area: 83.71
- Dimensions: 10'3 x 8'2
Laundry
- Level: Main
Living room
- Level: Main
- Area: 215.78
- Dimensions: 16'1 x 13'5
Heating
- Natural Gas
Cooling
- Central Air
Appliances
- Included: Electric Range, Microwave, Dishwasher, Refrigerator, Disposal
- Laundry: Main Level
Features
- Coffered Ceiling(s)
- Flooring: Hardwood, Vinyl, Ceramic Tile, Carpet
- Basement: Concrete,Finished,Daylight
- Has fireplace: No
Interior area
- Total structure area: 2,292
- Total interior livable area: 2,292 sqft
- Finished area above ground: 1,292
- Finished area below ground: 1,000
Property
Parking
- Total spaces: 3
- Parking features: Attached, Auto Garage Opener(s), Garage Door Opener
- Attached garage spaces: 3
Features
- Patio & porch: Patio, Covered
Lot
- Size: 1 Acres
- Dimensions: 50 x 279
- Features: Cul-De-Sac, Sidewalk
Details
- Parcel number: R66183
- Special conditions: Standard,Arm's Length
Construction
Type & style
- Home type: SingleFamily
- Architectural style: Ranch
- Property subtype: Single Family Residence, Residential
Materials
- Roof: Architectural Style
Condition
- Year built: 2006
Utilities & green energy
- Water: Public
Community & neighborhood
Security
- Security features: Security System
Location
- Region: Topeka
- Subdivision: Alexander Place
Price history
| Date | Event | Price |
|---|---|---|
| 3/26/2025 | Sold | -- |
Source: | ||
| 3/3/2025 | Pending sale | $317,500$139/sqft |
Source: | ||
| 2/28/2025 | Listed for sale | $317,500+32.3%$139/sqft |
Source: | ||
| 10/30/2018 | Sold | -- |
Source: | ||
| 9/9/2018 | Listed for sale | $239,900$105/sqft |
Source: Keller Williams One Legacy Partners #202224 | ||
Public tax history
| Year | Property taxes | Tax assessment |
|---|---|---|
| 2025 | -- | $36,849 +2% |
| 2024 | $6,596 +2.4% | $36,127 +3% |
| 2023 | $6,441 +8.2% | $35,074 +12% |
Find assessor info on the county website
Neighborhood: Colly Creek
Nearby schools
GreatSchools rating
- 3/10Pauline Central Primary SchoolGrades: PK-3Distance: 2.7 mi
- 6/10Washburn Rural Middle SchoolGrades: 7-8Distance: 2.6 mi
- 8/10Washburn Rural High SchoolGrades: 9-12Distance: 2.9 mi
Schools provided by the listing agent
- Elementary: Pauline Elementary School/USD 437
- Middle: Washburn Rural Middle School/USD 437
- High: Washburn Rural High School/USD 437
Source: Sunflower AOR. This data may not be complete. We recommend contacting the local school district to confirm school assignments for this home.
