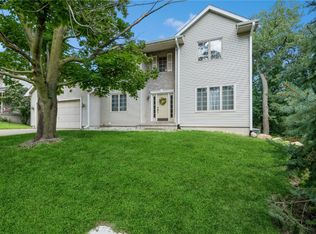CLASSIC RIVERBEND 2 STORY HOME WITH PLENTY OF ROOM FOR THE FAMILY. YOU WILL NOT BE IN NEED FOR SPACE WITH THE FORMAL DINING AND LIVING ROOMS, COZY FIRST FLOOR LIVING FAMILY ROOM WITH FIREPLACE OR EXPANSIVE REC ROOM IN WALK OUT LOWER LEVEL. OAK KITCHEN WITH OAK FLOORS, WALK IN PANTRY, ISLAND. THIS FOUR BEDROOM HOME HAS A PRIVATE MASTER SUITE WITH VAULTED CEILINGS, SEPARATE SHOWER AND SOAKING TUB, DOUBLE VANITIES AND WALK IN CLOSET. THIS STUNNING WOODED WILL BE ENJOYED YEAR ROUND ON THE SCREENED PORCH IN THE SUMMERTIME OR THE HOT TUB IN THE WINTER. IRRIGATION SYSTEM KEEPS LAWN LOOKING PERFECT ALL SEASON! FIRST FLOOR UTILITY MAKES LAUNDRY EASY. GARAGE IS LARGER THAN NORMAL TWO STALL. DON'T FORGET RIVERBEND'S TWO MILE NATURE TRAIL OR 75 ACRE NATURE PRESERVE! BUYER'S ONE YEAR HOME WARRANTY INCLUDED.
This property is off market, which means it's not currently listed for sale or rent on Zillow. This may be different from what's available on other websites or public sources.

