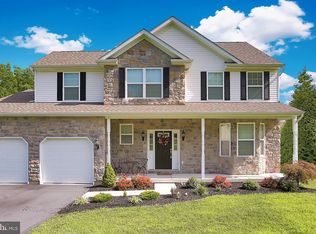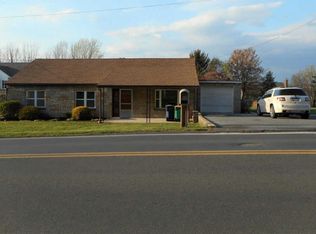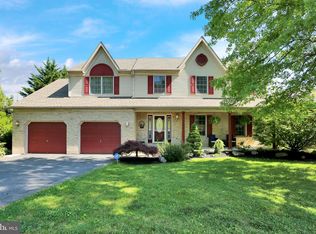Incredible opportunity arises with this beautiful 4 bedroom home in Oak View Estates, Wilson School District! The gorgeous brick facade and well-manicured landscaping welcomes you and provides excellent curb appeal. Enter through the front door off of the covered porch into the grand two story foyer complete with 12" tile flooring and large Palladian window. To your left is the spacious formal living room offering gleaming hardwood floors, crown molding and large front windows. To your right is the formal dining room complete with the same gleaming hardwood floors, crown molding, and wainscoting/chair rail. Make your way past the butler pantry to the 29 handle eat-in kitchen equipped with 12" tile flooring, double sink with garbage disposal, built-in microwave, range, and dishwasher, an additional pantry, and large breakfast area with half wall to the family room. The family room offers beautiful hardwood flooring, a brick, wood-burning fireplace with mantle, and French door to the generously-sized covered back patio with mulched flower bed surround, and private backyard with storage shed. Back inside you can cool off with central air as you discover the sizable main floor laundry room complete with 12" tile, washer and dryer, remaining for the new owners, access door to back patio, and two access doors to the 2 car, built-in garage and tool bench/storage area. Head to the second floor of this immaculate home to find the vast master bedroom and large sitting room complete with brand new carpeting that spans the entire second level! The master bedroom also offers a massive walk-in closet and private master bath equipped with a large jetted jacuzzi tub, tile flooring, stall shower, linen closet, and his & hers sinks. Three additional bedrooms can be found, all offering fresh neutral paint and ample closet space. Completing the second floor is the shared hallway bathroom with tile flooring. The immaculately clean, unfinished basement with full bathroom could easily be
This property is off market, which means it's not currently listed for sale or rent on Zillow. This may be different from what's available on other websites or public sources.


