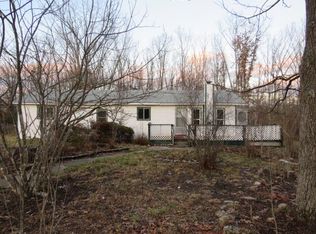Beautiful setting in the country 1/4 mile off the highway. Large home with large rooms and plenty of outbuildings which give you up to 8 enclosed parking spaces. Home is heated and cooled by a ground source heat pump and home is all electric. Home has a large living room with cathedral pine ceilings and new carpet. Formal dining room and also a large kitchen/dining area all with hardwood floors. All appliances stay in the kitchen. Upstairs has a split bedroom floor plan with four bedrooms one is currently being used as an office. Downstairs is a huge family/game room area with a wetbar and also a more formal family room if you want one. An additional 2 bedrooms but one does not have a window and is not being counted in the 5 total this one would make 6 all together and a full bath room
This property is off market, which means it's not currently listed for sale or rent on Zillow. This may be different from what's available on other websites or public sources.

