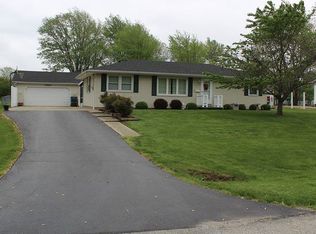Sold for $106,000
$106,000
3304 Nancy Rd, Decatur, IL 62521
3beds
1,152sqft
Single Family Residence, Residential
Built in 1960
0.47 Acres Lot
$138,100 Zestimate®
$92/sqft
$1,453 Estimated rent
Home value
$138,100
$127,000 - $149,000
$1,453/mo
Zestimate® history
Loading...
Owner options
Explore your selling options
What's special
Situated on an extra large .47 acre corner lot, you will find this move-in ready 3 bedroom, 2 full bath vinyl sided ranch style home situated within Mt. Zion school district! The trendy interior welcomes you home with its large front facing living room, equipped updated eat-in kitchen, sunken family room host to great floor space, corner woodburning fireplace, and an adjacent full hall tiled bath, three comfortably sized bedrooms, and an additional full hall updated tiled bath. Property also features an oversized attached garage with laundry facilities as well as great storage space in addition to a newer rear poured concrete patio. City water/private septic system on premises. Motivated seller has priced this attractive Macon County property to attract attention and to move quickly!
Zillow last checked: 8 hours ago
Listing updated: March 17, 2023 at 01:01pm
Listed by:
Seth A Goodman 217-737-3742,
ME Realty
Bought with:
Non-Member Non-Member
Non-Member
Source: RMLS Alliance,MLS#: CA1019967 Originating MLS: Capital Area Association of Realtors
Originating MLS: Capital Area Association of Realtors

Facts & features
Interior
Bedrooms & bathrooms
- Bedrooms: 3
- Bathrooms: 2
- Full bathrooms: 2
Bedroom 1
- Level: Main
- Dimensions: 11ft 0in x 11ft 0in
Bedroom 2
- Level: Main
- Dimensions: 10ft 0in x 12ft 0in
Bedroom 3
- Level: Main
- Dimensions: 11ft 0in x 9ft 0in
Family room
- Level: Main
- Dimensions: 12ft 0in x 16ft 0in
Kitchen
- Level: Main
- Dimensions: 12ft 0in x 12ft 0in
Laundry
- Level: Main
Living room
- Level: Main
- Dimensions: 13ft 0in x 18ft 0in
Main level
- Area: 1152
Heating
- Forced Air
Cooling
- Central Air
Appliances
- Included: Dishwasher, Range, Refrigerator
Features
- Ceiling Fan(s)
- Windows: Blinds
- Basement: Crawl Space
- Number of fireplaces: 1
- Fireplace features: Family Room, Wood Burning
Interior area
- Total structure area: 1,152
- Total interior livable area: 1,152 sqft
Property
Parking
- Total spaces: 1
- Parking features: Attached, Oversized
- Attached garage spaces: 1
Features
- Patio & porch: Patio, Porch
Lot
- Size: 0.47 Acres
- Features: Corner Lot, Level
Details
- Parcel number: 171236302001
Construction
Type & style
- Home type: SingleFamily
- Architectural style: Ranch
- Property subtype: Single Family Residence, Residential
Materials
- Vinyl Siding
- Foundation: Block, Concrete Perimeter
- Roof: Shingle
Condition
- New construction: No
- Year built: 1960
Utilities & green energy
- Sewer: Septic Tank
- Water: Public
Community & neighborhood
Location
- Region: Decatur
- Subdivision: Other
Price history
| Date | Event | Price |
|---|---|---|
| 6/27/2023 | Sold | $106,000$92/sqft |
Source: Public Record Report a problem | ||
| 3/17/2023 | Sold | $106,000-2.8%$92/sqft |
Source: | ||
| 2/20/2023 | Pending sale | $109,000$95/sqft |
Source: | ||
| 1/11/2023 | Listed for sale | $109,000-1.7%$95/sqft |
Source: | ||
| 1/10/2023 | Listing removed | $110,900$96/sqft |
Source: | ||
Public tax history
| Year | Property taxes | Tax assessment |
|---|---|---|
| 2024 | $2,782 +6.5% | $40,752 +10.9% |
| 2023 | $2,611 +4.9% | $36,733 +4.8% |
| 2022 | $2,490 +27.9% | $35,044 +5.1% |
Find assessor info on the county website
Neighborhood: 62521
Nearby schools
GreatSchools rating
- NAMcgaughey Elementary SchoolGrades: PK-2Distance: 2.6 mi
- 4/10Mt Zion Jr High SchoolGrades: 7-8Distance: 3.6 mi
- 9/10Mt Zion High SchoolGrades: 9-12Distance: 3.4 mi
Get pre-qualified for a loan
At Zillow Home Loans, we can pre-qualify you in as little as 5 minutes with no impact to your credit score.An equal housing lender. NMLS #10287.
