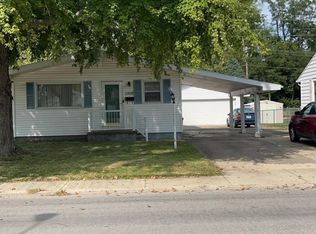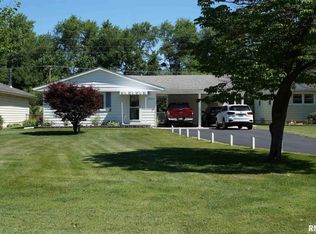Sold for $155,000
$155,000
3304 Moorgate Dr, Springfield, IL 62703
2beds
1,374sqft
Single Family Residence, Residential
Built in 1957
-- sqft lot
$161,300 Zestimate®
$113/sqft
$1,741 Estimated rent
Home value
$161,300
$147,000 - $176,000
$1,741/mo
Zestimate® history
Loading...
Owner options
Explore your selling options
What's special
Welcome to this fantastic two-bedroom, one-bath freshly updated ranch in the peaceful & established Laketown subdivision! This home greets you with warm and welcoming color schemes and a practical layout designed for comfortable living. The spacious living room features brand-new carpeting and a 2024-installed ceiling fan, offering a bright and airy atmosphere. Both bedrooms are generously sized with ample storage, and the bathroom boasts delightful updates, including newer fixtures and fresh paint from 2024. The expansive eat-in kitchen flows effortlessly into a versatile sunroom/screened porch, ideal for entertaining guests during warmer months. Updates continue with brand-new carpeting in both bedrooms and a fully replaced roof in '22. A blank canvas awaits in the partially finished basement with a roughed-in half bath, offering endless possibilities for customization & additional living space. Outside, you'll enjoy a fantastic lot with a large, fully fenced backyard. Located just minutes from everything in Springfield & close to interstate access, this move-in-ready gem offers both tranquility and accessibility in Laketown.
Zillow last checked: 8 hours ago
Listing updated: February 21, 2025 at 12:30pm
Listed by:
Kyle T Killebrew Mobl:217-741-4040,
The Real Estate Group, Inc.
Bought with:
Kyle T Killebrew, 475109198
The Real Estate Group, Inc.
Source: RMLS Alliance,MLS#: CA1034186 Originating MLS: Capital Area Association of Realtors
Originating MLS: Capital Area Association of Realtors

Facts & features
Interior
Bedrooms & bathrooms
- Bedrooms: 2
- Bathrooms: 2
- Full bathrooms: 1
- 1/2 bathrooms: 1
Bedroom 1
- Level: Main
- Dimensions: 12ft 6in x 11ft 9in
Bedroom 2
- Level: Main
- Dimensions: 8ft 1in x 11ft 5in
Other
- Level: Main
- Dimensions: 9ft 1in x 11ft 5in
Other
- Area: 426
Kitchen
- Level: Main
- Dimensions: 12ft 3in x 12ft 0in
Laundry
- Level: Basement
- Dimensions: 16ft 9in x 11ft 5in
Living room
- Level: Main
- Dimensions: 19ft 11in x 11ft 9in
Main level
- Area: 948
Recreation room
- Level: Basement
- Dimensions: 34ft 1in x 15ft 3in
Heating
- Forced Air
Cooling
- Central Air
Appliances
- Included: Dishwasher, Range, Refrigerator
Features
- Ceiling Fan(s)
- Basement: Partial,Partially Finished
Interior area
- Total structure area: 948
- Total interior livable area: 1,374 sqft
Property
Parking
- Total spaces: 1
- Parking features: Attached, Paved
- Attached garage spaces: 1
Lot
- Dimensions: 60 x 150 x 62 x 154
- Features: Level
Details
- Parcel number: 2214.0276009
Construction
Type & style
- Home type: SingleFamily
- Architectural style: Ranch
- Property subtype: Single Family Residence, Residential
Materials
- Foundation: Block
- Roof: Shingle
Condition
- New construction: No
- Year built: 1957
Utilities & green energy
- Sewer: Public Sewer
- Water: Public
- Utilities for property: Cable Available
Community & neighborhood
Location
- Region: Springfield
- Subdivision: Laketown
Other
Other facts
- Road surface type: Paved
Price history
| Date | Event | Price |
|---|---|---|
| 2/21/2025 | Sold | $155,000+3.4%$113/sqft |
Source: | ||
| 2/2/2025 | Pending sale | $149,900$109/sqft |
Source: | ||
| 1/31/2025 | Listed for sale | $149,900+35.7%$109/sqft |
Source: | ||
| 11/30/2021 | Sold | $110,500-3.9%$80/sqft |
Source: | ||
| 11/15/2021 | Pending sale | $115,000$84/sqft |
Source: | ||
Public tax history
| Year | Property taxes | Tax assessment |
|---|---|---|
| 2024 | $2,706 +6.5% | $40,219 +9.5% |
| 2023 | $2,541 +6.8% | $36,736 +6.3% |
| 2022 | $2,379 -3% | $34,552 +3.9% |
Find assessor info on the county website
Neighborhood: 62703
Nearby schools
GreatSchools rating
- 6/10Hazel Dell Elementary SchoolGrades: K-5Distance: 0.7 mi
- 2/10Jefferson Middle SchoolGrades: 6-8Distance: 1.1 mi
- 2/10Springfield Southeast High SchoolGrades: 9-12Distance: 1.7 mi

Get pre-qualified for a loan
At Zillow Home Loans, we can pre-qualify you in as little as 5 minutes with no impact to your credit score.An equal housing lender. NMLS #10287.

