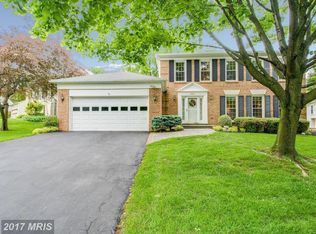Sold for $750,000 on 11/08/23
$750,000
3304 Megans Way, Olney, MD 20832
4beds
2,758sqft
Single Family Residence
Built in 1987
0.28 Acres Lot
$796,100 Zestimate®
$272/sqft
$3,779 Estimated rent
Home value
$796,100
$756,000 - $836,000
$3,779/mo
Zestimate® history
Loading...
Owner options
Explore your selling options
What's special
Zillow last checked: 8 hours ago
Listing updated: November 08, 2023 at 01:47am
Listed by:
Nathan Dart 301-977-2800,
Long & Foster Real Estate, Inc.,
Listing Team: Dart Homes Team, Co-Listing Team: Dart Homes Team,Co-Listing Agent: Ana Dubin 240-375-8448,
Long & Foster Real Estate, Inc.
Bought with:
Trent Gladstone, 533787
The KW Collective
Lauren Webster, 5171927
The KW Collective
Source: Bright MLS,MLS#: MDMC2108502
Facts & features
Interior
Bedrooms & bathrooms
- Bedrooms: 4
- Bathrooms: 3
- Full bathrooms: 2
- 1/2 bathrooms: 1
- Main level bathrooms: 1
Basement
- Area: 1232
Heating
- Forced Air, Natural Gas
Cooling
- Central Air, Electric
Appliances
- Included: Microwave, Dishwasher, Disposal, Dryer, Oven/Range - Electric, Refrigerator, Stainless Steel Appliance(s), Washer, Gas Water Heater
- Laundry: Main Level
Features
- Breakfast Area, Combination Dining/Living, Combination Kitchen/Dining, Combination Kitchen/Living, Dining Area, Family Room Off Kitchen, Floor Plan - Traditional, Kitchen Island, Soaking Tub, Bathroom - Stall Shower, Bathroom - Tub Shower, Walk-In Closet(s), Dry Wall, High Ceilings
- Flooring: Wood, Ceramic Tile
- Doors: Storm Door(s)
- Windows: Double Pane Windows, Bay/Bow, Skylight(s)
- Basement: Interior Entry,Unfinished,Sump Pump
- Number of fireplaces: 1
- Fireplace features: Gas/Propane
Interior area
- Total structure area: 3,990
- Total interior livable area: 2,758 sqft
- Finished area above ground: 2,758
- Finished area below ground: 0
Property
Parking
- Total spaces: 2
- Parking features: Garage Faces Front, Asphalt, Attached, Driveway
- Attached garage spaces: 2
- Has uncovered spaces: Yes
Accessibility
- Accessibility features: None
Features
- Levels: Three
- Stories: 3
- Patio & porch: Deck
- Exterior features: Extensive Hardscape, Lighting
- Pool features: Community
- Fencing: Back Yard
- Has view: Yes
- View description: Trees/Woods, Street
Lot
- Size: 0.28 Acres
- Features: Backs to Trees
Details
- Additional structures: Above Grade, Below Grade
- Parcel number: 160802567802
- Zoning: RE2
- Special conditions: Standard
Construction
Type & style
- Home type: SingleFamily
- Architectural style: Colonial
- Property subtype: Single Family Residence
Materials
- Vinyl Siding
- Foundation: Other
- Roof: Asphalt,Shingle
Condition
- Good
- New construction: No
- Year built: 1987
Utilities & green energy
- Sewer: Public Sewer
- Water: Public
Community & neighborhood
Location
- Region: Olney
- Subdivision: Hallowell
HOA & financial
HOA
- Has HOA: Yes
- HOA fee: $86 monthly
- Amenities included: Tot Lots/Playground, Pool, Soccer Field, Tennis Court(s)
- Services included: Trash, Common Area Maintenance, Pool(s)
- Association name: HALLOWELL
Other
Other facts
- Listing agreement: Exclusive Right To Sell
- Listing terms: Cash,Conventional,FHA,VA Loan
- Ownership: Fee Simple
Price history
| Date | Event | Price |
|---|---|---|
| 11/8/2023 | Sold | $750,000$272/sqft |
Source: | ||
| 10/20/2023 | Pending sale | $750,000$272/sqft |
Source: | ||
| 10/13/2023 | Listing removed | -- |
Source: | ||
| 9/29/2023 | Listed for sale | $750,000-6.8%$272/sqft |
Source: | ||
| 10/18/2022 | Listing removed | -- |
Source: | ||
Public tax history
| Year | Property taxes | Tax assessment |
|---|---|---|
| 2025 | $6,996 +3.1% | $621,333 +5.4% |
| 2024 | $6,788 +5.6% | $589,667 +5.7% |
| 2023 | $6,429 +8.6% | $558,000 +4% |
Find assessor info on the county website
Neighborhood: 20832
Nearby schools
GreatSchools rating
- 8/10Sherwood Elementary SchoolGrades: PK-5Distance: 1.9 mi
- 6/10William H. Farquhar Middle SchoolGrades: 6-8Distance: 1.3 mi
- 6/10James Hubert Blake High SchoolGrades: 9-12Distance: 3.2 mi
Schools provided by the listing agent
- Elementary: Sherwood
- Middle: William H. Farquhar
- High: James Hubert Blake
- District: Montgomery County Public Schools
Source: Bright MLS. This data may not be complete. We recommend contacting the local school district to confirm school assignments for this home.

Get pre-qualified for a loan
At Zillow Home Loans, we can pre-qualify you in as little as 5 minutes with no impact to your credit score.An equal housing lender. NMLS #10287.
Sell for more on Zillow
Get a free Zillow Showcase℠ listing and you could sell for .
$796,100
2% more+ $15,922
With Zillow Showcase(estimated)
$812,022