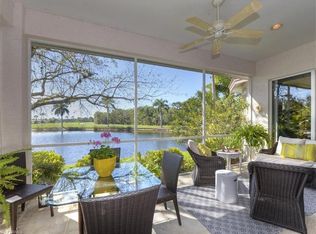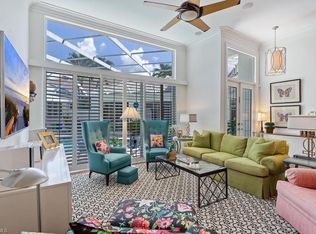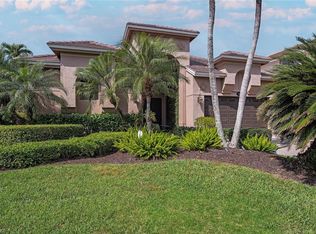Beautiful and well cared for single level pool home located in Spyglass Pointe at Windstar on Naples Bay! The spacious floor plan includes a large kitchen equipped with custom cabinetry, pantry, granite counters and center island! You will find travertine stone and Brazilian hardwood flooring located throughout the home. Additional features include custom wood ceiling beams in living and family rooms, home office/den, double sided fireplace in master bedroom and living room, cypress wood ceiling on rear lanai, plantation shutters, water filtration system, 2 car garage, brick paver driveway, tropical landscaping with night lighting and much more! Your friends and family will love the separate 2 story guest Casita offering 1 bedroom + living room and full bath! The pool area has been completely renovated with travertine stone decking, new pool/spa surface, stone waterfall with LED lighting and screened pool cage.
This property is off market, which means it's not currently listed for sale or rent on Zillow. This may be different from what's available on other websites or public sources.


