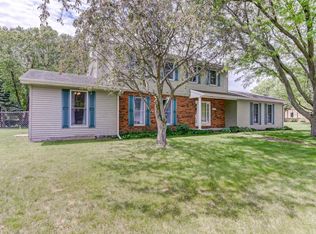Sold for $201,000 on 05/31/23
$201,000
3304 Kimberly Dr, Springfield, IL 62704
3beds
1,875sqft
Single Family Residence, Residential
Built in 1981
0.26 Acres Lot
$234,000 Zestimate®
$107/sqft
$2,159 Estimated rent
Home value
$234,000
$222,000 - $246,000
$2,159/mo
Zestimate® history
Loading...
Owner options
Explore your selling options
What's special
Neat ranch style home with lots of extras. This home is located in the popular Westchester Subdivision on the west side of Springfield within minutes of the best shopping and dining, with Lindbergh Park just down the street. This home features 3 bedrooms, 2.5 baths & a large utility room. The front door opens into the large entry and you step down into the spacious living room, which features a huge brick fireplace with arched detailing. This home has had lots of updates including newer stainless steel appliances, newer HVAC with programmable thermostat, newer gas water heater, and newer mini split in garage. This house is ready for the perfect décor to make it shine. Located in the fenced in and well shaded back yard is a large shed for storing all of your tools and lawn equipment. You can enjoy the climate controlled 2 car garage, which is heated and air conditioned by the mini split. The garage also contains 2 huge recessed and lockable storage closets with lots of shelving inside. The front yard is accented with newer Border Magic edging in the well-maintained landscape. This home will not last long – make it yours before it is gone. PLEASE REMOVE SHOES OR WEAR BOOTIES as carpets have been professionally cleaned. All offers due in by Sunday 30th, 2pm. Seller will consider Monday the 1st by end of day.
Zillow last checked: 8 hours ago
Listing updated: June 02, 2023 at 01:01pm
Listed by:
Cheri L Shadis Mobl:217-725-3534,
The Real Estate Group, Inc.
Bought with:
Randy Aldrich, 475105744
The Real Estate Group, Inc.
Source: RMLS Alliance,MLS#: CA1021780 Originating MLS: Capital Area Association of Realtors
Originating MLS: Capital Area Association of Realtors

Facts & features
Interior
Bedrooms & bathrooms
- Bedrooms: 3
- Bathrooms: 3
- Full bathrooms: 2
- 1/2 bathrooms: 1
Bedroom 1
- Level: Main
- Dimensions: 15ft 3in x 11ft 8in
Bedroom 2
- Level: Main
- Dimensions: 15ft 9in x 11ft 0in
Bedroom 3
- Level: Main
- Dimensions: 11ft 2in x 10ft 11in
Other
- Level: Main
- Dimensions: 11ft 6in x 10ft 1in
Other
- Area: 0
Additional level
- Area: 0
Kitchen
- Level: Main
- Dimensions: 15ft 1in x 11ft 0in
Laundry
- Level: Main
- Dimensions: 9ft 0in x 8ft 0in
Living room
- Level: Main
- Dimensions: 24ft 0in x 15ft 0in
Main level
- Area: 1875
Heating
- Forced Air
Cooling
- Central Air
Appliances
- Included: Dishwasher, Disposal, Range Hood, Range, Refrigerator, Gas Water Heater
Features
- Ceiling Fan(s)
- Windows: Window Treatments, Blinds
- Basement: Crawl Space
- Number of fireplaces: 1
- Fireplace features: Living Room, Wood Burning
Interior area
- Total structure area: 1,875
- Total interior livable area: 1,875 sqft
Property
Parking
- Total spaces: 2
- Parking features: Attached, Paved
- Attached garage spaces: 2
- Details: Number Of Garage Remotes: 2
Features
- Patio & porch: Patio, Porch
Lot
- Size: 0.26 Acres
- Dimensions: 80 x 140
- Features: Level
Details
- Additional structures: Shed(s)
- Parcel number: 22180182008
- Zoning description: RESIDENTIAL
Construction
Type & style
- Home type: SingleFamily
- Architectural style: Ranch
- Property subtype: Single Family Residence, Residential
Materials
- Frame, Brick, Cedar, Wood Siding
- Foundation: Block
- Roof: Shingle
Condition
- New construction: No
- Year built: 1981
Utilities & green energy
- Sewer: Public Sewer
- Water: Public
- Utilities for property: Cable Available
Community & neighborhood
Location
- Region: Springfield
- Subdivision: Westchester
Other
Other facts
- Road surface type: Paved
Price history
| Date | Event | Price |
|---|---|---|
| 5/31/2023 | Sold | $201,000+5.8%$107/sqft |
Source: | ||
| 5/2/2023 | Contingent | $189,900$101/sqft |
Source: | ||
| 4/25/2023 | Listed for sale | $189,900+31%$101/sqft |
Source: | ||
| 8/5/2013 | Sold | $145,000-3.3%$77/sqft |
Source: | ||
| 4/23/2013 | Listed for sale | $149,900$80/sqft |
Source: The Real Estate Group #131953 | ||
Public tax history
| Year | Property taxes | Tax assessment |
|---|---|---|
| 2024 | $4,157 | $60,489 +9.5% |
| 2023 | -- | $55,251 +6.2% |
| 2022 | -- | $52,014 +3.9% |
Find assessor info on the county website
Neighborhood: Westchester
Nearby schools
GreatSchools rating
- 8/10Sandburg Elementary SchoolGrades: K-5Distance: 1 mi
- 3/10Benjamin Franklin Middle SchoolGrades: 6-8Distance: 2.1 mi
- 2/10Springfield Southeast High SchoolGrades: 9-12Distance: 4.6 mi

Get pre-qualified for a loan
At Zillow Home Loans, we can pre-qualify you in as little as 5 minutes with no impact to your credit score.An equal housing lender. NMLS #10287.

