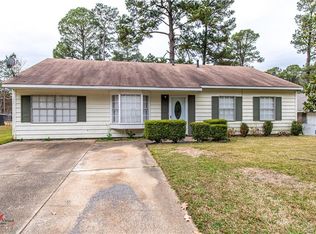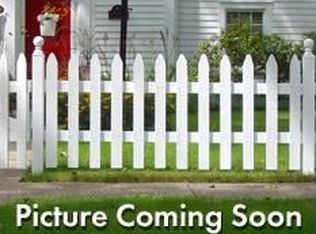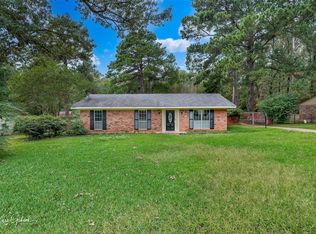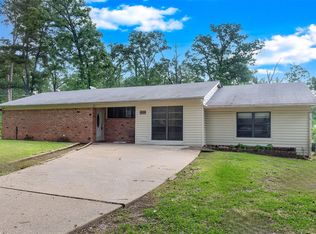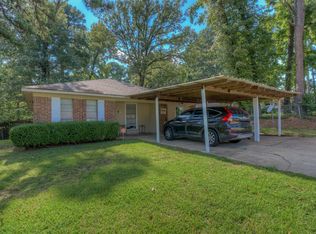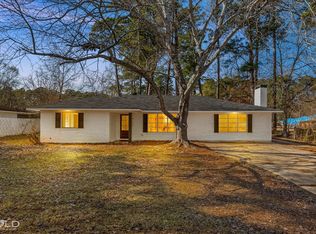Beautiful home situated on a spacious corner lot featuring a fully fenced yard and fresh interior paint throughout. This move-in ready property offers new wood flooring, newer appliances, and plenty of storage with a storage building located out back. The inviting den includes a wood-burning fireplace, perfect for cozy nights at home. With great outdoor space and thoughtful updates, this home is ready for its new owners to move in and enjoy.
For sale
Price cut: $5K (2/11)
$169,900
3304 Gorton Rd, Shreveport, LA 71119
3beds
1,596sqft
Est.:
Single Family Residence
Built in 1970
9,844.56 Square Feet Lot
$-- Zestimate®
$106/sqft
$-- HOA
What's special
Plenty of storageFully fenced yardInviting denGreat outdoor spaceSpacious corner lotFresh interior paint throughoutNew wood flooring
- 46 days |
- 637 |
- 30 |
Likely to sell faster than
Zillow last checked:
Listing updated:
Listed by:
Michelle Savage 0995696678 318-213-1555,
Keller Williams Northwest 318-213-1555
Source: NTREIS,MLS#: 21142717
Tour with a local agent
Facts & features
Interior
Bedrooms & bathrooms
- Bedrooms: 3
- Bathrooms: 2
- Full bathrooms: 2
Primary bedroom
- Level: First
- Dimensions: 0 x 0
Primary bedroom
- Level: First
- Dimensions: 0 x 0
Bedroom
- Level: First
- Dimensions: 0 x 0
Den
- Features: Ceiling Fan(s), Fireplace
- Level: First
- Dimensions: 0 x 0
Living room
- Level: First
- Dimensions: 0 x 0
Heating
- Central
Cooling
- Central Air, Electric
Appliances
- Included: Dishwasher, Gas Range, Microwave, Refrigerator
- Laundry: Laundry in Utility Room
Features
- Decorative/Designer Lighting Fixtures, Cable TV
- Has basement: No
- Number of fireplaces: 1
- Fireplace features: Wood Burning Stove
Interior area
- Total interior livable area: 1,596 sqft
Video & virtual tour
Property
Parking
- Total spaces: 1
- Parking features: Carport, Driveway
- Carport spaces: 1
- Has uncovered spaces: Yes
Features
- Levels: One
- Stories: 1
- Patio & porch: Covered
- Pool features: None
- Fencing: Chain Link
Lot
- Size: 9,844.56 Square Feet
Details
- Parcel number: 171512019003800
Construction
Type & style
- Home type: SingleFamily
- Architectural style: Detached
- Property subtype: Single Family Residence
Materials
- Brick, Wood Siding
- Foundation: Slab
- Roof: Composition
Condition
- Year built: 1970
Utilities & green energy
- Sewer: Public Sewer
- Water: Public
- Utilities for property: Sewer Available, Water Available, Cable Available
Community & HOA
Community
- Subdivision: Longwood Village Sub
HOA
- Has HOA: No
Location
- Region: Shreveport
Financial & listing details
- Price per square foot: $106/sqft
- Tax assessed value: $99,900
- Annual tax amount: $1,557
- Date on market: 1/2/2026
- Cumulative days on market: 280 days
Estimated market value
Not available
Estimated sales range
Not available
Not available
Price history
Price history
| Date | Event | Price |
|---|---|---|
| 2/11/2026 | Price change | $169,900-2.9%$106/sqft |
Source: NTREIS #21142717 Report a problem | ||
| 1/22/2026 | Price change | $174,900-2.8%$110/sqft |
Source: NTREIS #21142717 Report a problem | ||
| 1/2/2026 | Listed for sale | $179,900+10.4%$113/sqft |
Source: NTREIS #21142717 Report a problem | ||
| 12/29/2025 | Listing removed | $163,000$102/sqft |
Source: NTREIS #20931522 Report a problem | ||
| 7/28/2025 | Price change | $163,000-3.6%$102/sqft |
Source: NTREIS #20931522 Report a problem | ||
| 7/5/2025 | Price change | $169,000-5.6%$106/sqft |
Source: NTREIS #20931522 Report a problem | ||
| 5/26/2025 | Price change | $179,000-0.6%$112/sqft |
Source: NTREIS #20931522 Report a problem | ||
| 5/10/2025 | Listed for sale | $180,000+51.3%$113/sqft |
Source: NTREIS #20931522 Report a problem | ||
| 9/29/2023 | Sold | -- |
Source: NTREIS #20416785 Report a problem | ||
| 9/2/2023 | Pending sale | $119,000$75/sqft |
Source: NTREIS #20416785 Report a problem | ||
| 8/25/2023 | Listed for sale | $119,000$75/sqft |
Source: NTREIS #20416785 Report a problem | ||
| 5/15/2023 | Sold | -- |
Source: Public Record Report a problem | ||
Public tax history
Public tax history
| Year | Property taxes | Tax assessment |
|---|---|---|
| 2024 | $601 -58.4% | $9,990 +10.3% |
| 2023 | $1,444 +448% | $9,058 |
| 2022 | $263 +9.4% | $9,058 |
| 2021 | $241 | $9,058 |
| 2020 | $241 -15.4% | $9,058 +4.9% |
| 2019 | $285 -2.1% | $8,636 |
| 2018 | $291 | $8,636 |
| 2017 | -- | $8,636 +7% |
| 2015 | -- | $8,070 |
| 2014 | $74 | $8,070 |
| 2013 | $74 | $8,070 |
| 2012 | -- | $8,070 +3.9% |
| 2011 | -- | $7,770 |
| 2010 | -- | $7,770 |
| 2009 | -- | $7,770 |
| 2008 | -- | $7,770 +18.4% |
| 2007 | -- | $6,560 |
| 2006 | -- | $6,560 |
| 2005 | -- | $6,560 |
| 2004 | -- | $6,560 +37.8% |
| 2003 | -- | $4,760 |
| 2002 | -- | $4,760 |
| 2000 | -- | $4,760 |
Find assessor info on the county website
BuyAbility℠ payment
Est. payment
$986/mo
Principal & interest
$876
Property taxes
$110
Climate risks
Neighborhood: Western Hills and Yarborough
Nearby schools
GreatSchools rating
- 6/10Turner Elementary/Middle SchoolGrades: PK-8Distance: 2.8 mi
- 6/10Huntington High SchoolGrades: 9-12Distance: 2.4 mi
Schools provided by the listing agent
- District: Caddo PSB
Source: NTREIS. This data may not be complete. We recommend contacting the local school district to confirm school assignments for this home.
- Loading
- Loading
