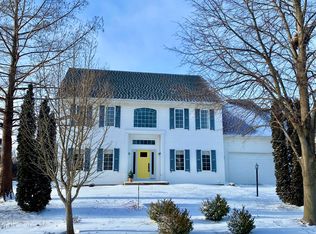Generous light-filled rooms throughout, 9' ceilings on the first floor and huge open kitchen-to-family room floor plan highlight this home. Kitchen features custom cabinetry, excellent counter space including eating bar and planning desk, walk-in pantry. Casual dining area is located between kitchen and family room with its corner gas log fireplace. Retreat to the master suite with cathedral ceiling, double walk-in closet and private bath with whirlpool tub and separate shower. Bedrooms 2 & 3 have walk-in closets; all have ceiling fans. First floor utility room/mud room. Partially finished basement (2020) with egress window. Abundant closets and storage. Excellent SW Champaign location near medical facilities, shops and restaurants, with easy access to I-57 at Curtis Rd. New roof 2017.
This property is off market, which means it's not currently listed for sale or rent on Zillow. This may be different from what's available on other websites or public sources.

