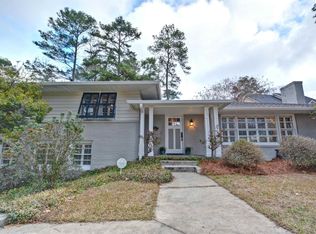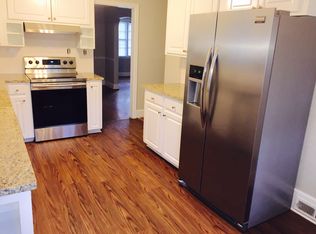Sold for $395,000
$395,000
3304 Cornwall Rd, Columbia, SC 29204
3beds
1,764sqft
SingleFamily
Built in 1954
0.4 Acres Lot
$409,600 Zestimate®
$224/sqft
$2,342 Estimated rent
Home value
$409,600
$377,000 - $446,000
$2,342/mo
Zestimate® history
Loading...
Owner options
Explore your selling options
What's special
Dreaming of living in Forest Acres? Turn that dream into reality with this well-loved and newly updated home nestled on one of the friendliest streets in Columbia. Conveniently located just minutes from downtown, around the corner from all that Forest Drive has to offer, and will be within walking distance of the anxiously awaited 100-million-dollar Richland Mall redevelopment project.
Recent appraisal in hand. This home features a gorgeous lawn and fenced-in backyard complete with an inviting brick patio with plenty of shade and gravel paths leading to raised flower beds and a cozy fire pit. Inside you will find a kitchen recently renovated floor to ceiling and bonus banquette seating offering additional hidden storage, a spacious master bedroom, two guest bedrooms joined by a Jack a Jill bathroom, stunning hardwood floors throughout, and an extra living space off of the carport perfect for a home office or playroom with a designated drop zone in the entryway. BUT WAIT, THERE”S MORE! This home also offers an additional 12x15 sunroom not included in the listed square footage as well as a powered workshop - a perfect place for your DIY projects! Call today and prepare to make this house your home!
Facts & features
Interior
Bedrooms & bathrooms
- Bedrooms: 3
- Bathrooms: 2
- Full bathrooms: 2
- Main level bathrooms: 2
Heating
- Forced air, Gas
Cooling
- Central
Appliances
- Included: Dishwasher, Dryer, Garbage disposal, Microwave, Range / Oven, Refrigerator, Washer
- Laundry: Utility Room, Electric
Features
- Workshop, Built-Ins, Bookcases, Sun Room, Ceiling Fan
- Flooring: Tile, Hardwood
- Windows: Thermopane
- Basement: None
- Attic: Pull Down Stairs, Storage
- Has fireplace: Yes
- Fireplace features: Gas Log-Natural
Interior area
- Total interior livable area: 1,764 sqft
Property
Parking
- Parking features: Carport, Off-street
Features
- Patio & porch: Patio, Front Porch
- Exterior features: Vinyl, Brick
- Fencing: Rear Only Other
Lot
- Size: 0.40 Acres
Details
- Parcel number: 140020608
Construction
Type & style
- Home type: SingleFamily
- Architectural style: Ranch
Materials
- Foundation: Concrete Block
- Roof: Composition
Condition
- Year built: 1954
Utilities & green energy
- Sewer: Public Sewer
- Water: Public
- Utilities for property: Cable Available, Electricity Connected
Community & neighborhood
Location
- Region: Columbia
Other
Other facts
- Sewer: Public Sewer
- WaterSource: Public
- Flooring: Tile, Laminate, Hardwood, Vinyl
- RoadSurfaceType: Paved
- Appliances: Dishwasher, Refrigerator, Disposal, Free-Standing Range
- FireplaceYN: true
- ArchitecturalStyle: Ranch
- CarportYN: true
- ParkingFeatures: Attached Carport
- HeatingYN: true
- Utilities: Cable Available, Electricity Connected
- CoolingYN: true
- PatioAndPorchFeatures: Patio, Front Porch
- FireplacesTotal: 1
- CurrentFinancing: Conventional, Cash, FHA-VA
- Basement: Crawl Space
- MainLevelBathrooms: 2
- Cooling: Central Air, Attic Fan
- LaundryFeatures: Utility Room, Electric
- ConstructionMaterials: Vinyl, Brick-Partial-AbvFound
- Heating: Central, Gas 1st Lvl
- InteriorFeatures: Workshop, Built-Ins, Bookcases, Sun Room, Ceiling Fan
- Attic: Pull Down Stairs, Storage
- RoomLivingRoomFeatures: Fireplace, Floors-Hardwood, Molding, Panel, Floors-Laminate, Ceiling Fan
- RoomKitchenFeatures: Pantry, Eat-in Kitchen, Counter Tops-Formica, Cabinets-Natural, Floors-Vinyl
- RoomBedroom2Features: Ceiling Fan(s), Separate Shower, Closet-Private, Floors-Hardwood
- RoomBedroom2Level: Main
- RoomBedroom3Level: Main
- RoomDiningRoomLevel: Main
- RoomKitchenLevel: Main
- RoomMasterBedroomLevel: Main
- RoomDiningRoomFeatures: Floors-Hardwood, Molding
- RoomMasterBedroomFeatures: Tub-Shower, Closet-Private, Floors-Hardwood, Bath-Shared
- WindowFeatures: Thermopane
- ExteriorFeatures: Gutters - Partial
- RoomLivingRoomLevel: Main,Main
- Fencing: Rear Only Other
- FireplaceFeatures: Gas Log-Natural
- RoomBedroom3Features: Closet-Private, Floors-Hardwood
- MlsStatus: Active
- Road surface type: Paved
Price history
| Date | Event | Price |
|---|---|---|
| 10/28/2024 | Sold | $395,000$224/sqft |
Source: Public Record Report a problem | ||
| 8/27/2024 | Pending sale | $395,000$224/sqft |
Source: Owner Report a problem | ||
| 8/17/2024 | Listed for sale | $395,000+107.9%$224/sqft |
Source: Owner Report a problem | ||
| 8/4/2020 | Sold | $190,000+2.8%$108/sqft |
Source: Public Record Report a problem | ||
| 6/11/2020 | Listed for sale | $184,900$105/sqft |
Source: Keller Williams Cooley Group #496214 Report a problem | ||
Public tax history
| Year | Property taxes | Tax assessment |
|---|---|---|
| 2022 | $1,448 -1.4% | $7,600 |
| 2021 | $1,468 +50.2% | $7,600 +9.8% |
| 2020 | $977 -4% | $6,920 |
Find assessor info on the county website
Neighborhood: 29204
Nearby schools
GreatSchools rating
- 7/10Bradley Elementary SchoolGrades: PK-5Distance: 0.4 mi
- 7/10Crayton Middle SchoolGrades: 6-8Distance: 1.2 mi
- 7/10A. C. Flora High SchoolGrades: 9-12Distance: 0.7 mi
Schools provided by the listing agent
- Elementary: Bradley
- Middle: Crayton
- High: A. C. Flora
- District: Richland One
Source: The MLS. This data may not be complete. We recommend contacting the local school district to confirm school assignments for this home.
Get a cash offer in 3 minutes
Find out how much your home could sell for in as little as 3 minutes with a no-obligation cash offer.
Estimated market value$409,600
Get a cash offer in 3 minutes
Find out how much your home could sell for in as little as 3 minutes with a no-obligation cash offer.
Estimated market value
$409,600

