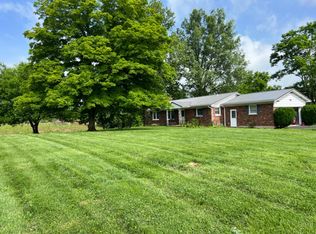Sold for $273,000
$273,000
3304 Clover Rd, Bethel, OH 45106
3beds
2,344sqft
Single Family Residence
Built in ----
7.5 Acres Lot
$420,300 Zestimate®
$116/sqft
$2,158 Estimated rent
Home value
$420,300
$370,000 - $467,000
$2,158/mo
Zestimate® history
Loading...
Owner options
Explore your selling options
What's special
Gorgeous 7.5 acres with 3 bedroom, 2 full bath, brick ranch. 2 wbfp, full finished walkout lower level, 2344 sq. ft. of living space. Newer metal roof. Water frontage on barns run creek and ownership of several hundred feet on the creek. Buyers could subdivide the lot and build another home.
Zillow last checked: 8 hours ago
Listing updated: October 12, 2023 at 05:58am
Listed by:
Christine L Colglazier 513-317-1313,
Huff Realty 513-474-3500
Bought with:
Brooke McCabe, 2021001780
Comey & Shepherd
Source: Cincy MLS,MLS#: 1768287 Originating MLS: Cincinnati Area Multiple Listing Service
Originating MLS: Cincinnati Area Multiple Listing Service

Facts & features
Interior
Bedrooms & bathrooms
- Bedrooms: 3
- Bathrooms: 2
- Full bathrooms: 2
Primary bedroom
- Level: First
- Area: 143
- Dimensions: 13 x 11
Bedroom 2
- Level: First
- Area: 110
- Dimensions: 11 x 10
Bedroom 3
- Area: 0
- Dimensions: 0 x 0
Bedroom 4
- Area: 0
- Dimensions: 0 x 0
Bedroom 5
- Area: 0
- Dimensions: 0 x 0
Primary bathroom
- Features: Tile Floor, Tub w/Shower
Bathroom 1
- Features: Full
- Level: First
Bathroom 2
- Features: Full
- Level: Lower
Dining room
- Features: Walkout, Wood Floor
- Level: First
- Area: 216
- Dimensions: 18 x 12
Family room
- Area: 0
- Dimensions: 0 x 0
Kitchen
- Features: Eat-in Kitchen
- Area: 156
- Dimensions: 13 x 12
Living room
- Features: Fireplace, Wood Floor
- Area: 324
- Dimensions: 27 x 12
Office
- Area: 0
- Dimensions: 0 x 0
Heating
- Electric, Wood
Cooling
- Window Unit(s)
Appliances
- Included: Dishwasher, Electric Cooktop, Oven/Range, Refrigerator, Electric Water Heater
Features
- Windows: Aluminum Frames
- Basement: Full,Finished,Walk-Out Access,WW Carpet
- Number of fireplaces: 2
- Fireplace features: Brick, Insert, Wood Burning, Basement, Living Room
Interior area
- Total structure area: 2,344
- Total interior livable area: 2,344 sqft
Property
Parking
- Total spaces: 4
- Parking features: Garage - Attached
- Attached garage spaces: 4
Features
- Levels: One
- Stories: 1
- Has view: Yes
- View description: Trees/Woods
Lot
- Size: 7.50 Acres
- Features: 5 to 9.9 Acres
- Topography: Pasture,Stream/Creek
Details
- Additional structures: Barn(s), Shed(s), Workshop
- Parcel number: 523511D038
- Zoning description: Residential
Construction
Type & style
- Home type: SingleFamily
- Architectural style: Ranch
- Property subtype: Single Family Residence
Materials
- Brick
- Foundation: Block
- Roof: Metal
Condition
- New construction: No
Utilities & green energy
- Gas: None
- Sewer: Septic Tank
- Water: Public
Community & neighborhood
Location
- Region: Bethel
HOA & financial
HOA
- Has HOA: No
Other
Other facts
- Listing terms: No Special Financing,VA Loan
Price history
| Date | Event | Price |
|---|---|---|
| 6/5/2023 | Sold | $273,000-9%$116/sqft |
Source: | ||
| 4/7/2023 | Pending sale | $299,950$128/sqft |
Source: | ||
| 4/4/2023 | Listed for sale | $299,950$128/sqft |
Source: | ||
Public tax history
| Year | Property taxes | Tax assessment |
|---|---|---|
| 2024 | $2,590 -24.6% | $84,180 |
| 2023 | $3,433 +8.3% | $84,180 +20.4% |
| 2022 | $3,170 | $69,930 |
Find assessor info on the county website
Neighborhood: 45106
Nearby schools
GreatSchools rating
- 7/10Williamsburg Elementary SchoolGrades: PK-5Distance: 3.5 mi
- 8/10Williamsburg High SchoolGrades: 6-12Distance: 3.2 mi
Get pre-qualified for a loan
At Zillow Home Loans, we can pre-qualify you in as little as 5 minutes with no impact to your credit score.An equal housing lender. NMLS #10287.
