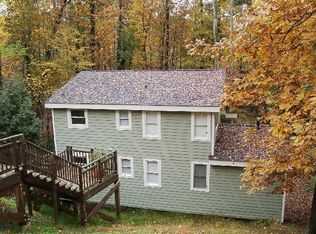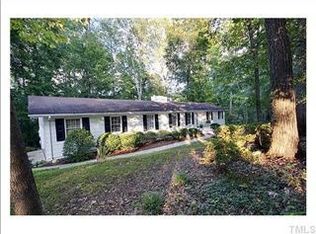Sold for $1,850,000
$1,850,000
3304 Cheswick Dr, Raleigh, NC 27609
6beds
5,316sqft
Single Family Residence, Residential
Built in 2015
0.39 Acres Lot
$1,844,200 Zestimate®
$348/sqft
$6,353 Estimated rent
Home value
$1,844,200
$1.75M - $1.94M
$6,353/mo
Zestimate® history
Loading...
Owner options
Explore your selling options
What's special
50K BUYER INCENTIVE! Use towards a Rate Buy Down, Fence, etc.! FINISHED BASEMENT Home that has been completely renovated DOWN TO THE STUDS! 2nd Driveway leading to the Basement Level, perfect for Inlaws/Guests! Finished Basement w/HUGE Rec Room w/Pool Table Area, Cstm Gray Painted Wet Bar & area perfect for a golf simulator or craft area! French Doors to Massive Rear Patio w/Slate Gray Patterned Flagstone & another Stainless FP! 6th Bedroom w/Exterior Entrance! On the Main Level- Kitchen w/Stacked Cabinets w/Cstm Stained Island, Perimeter Lowers & Hood! White Fireclay Undermount Sink w/Window Above, 2 Designer Pendants, Calacatta Quartz w/Waterfall Sides on Island & 2x6 Gloss Backsplash! 48'' Gas Range w/Griddle & Double Ovens! Paneled 48'' Fridge! BevBar w/Cstm Stained Cabinetry & Calacatta Quartz! WlkIn Pantry! Stacked Slider to Massive Covered Porch w/Upgraded TimberTech Flooring & FP! FamRm w/Floor 2 Ceiling Designer Tile Surround FP w/Windows Flanking & Designer Chandelier! Dedicated Study off Foyer w/French Door Access! Primary Suite w/Hardwoods, Designer Chandelier & Wainscoting Accent Wall! Stackable Slider to Covered Porch! EnSuite w/24x48 Tile Flooring, Cstm Stained Dual Vanity w/Silestone Blanco Orion CTop & Designer Sconces! FreeStanding Tub w/Wall Mount Tub Filler & Window Above! Sep WalkIn Shower w/24x48 Wall Tile, Bench, Shampoo Niche, Robe Hooks, 2 Waterfall Shower Heads, 2 Regular Heads & Sep Wall Mount Adjustable Hand Shower! Closet w/3rd Row Pull Down Rod Storage, Bench & Stackable W/D HookUps! On the 2ndFloor- GameRoom w/Double Door Entry, Huge WlkIn Storage, Laundry w/Sink & 4 Large Secondary Bedrooms! *All electrical, plumbing, HVAC's, siding, windows/doors, roofing, drywall, insultation, tile, cabinetry, countertops, flooring, light fixtures, appliances, etc. are all BRAND NEW!*
Zillow last checked: 8 hours ago
Listing updated: December 23, 2025 at 03:50pm
Listed by:
Jim Allen 919-645-2114,
Coldwell Banker HPW
Bought with:
Steven Squires, 293390
Compass -- Raleigh
Source: Doorify MLS,MLS#: 10071370
Facts & features
Interior
Bedrooms & bathrooms
- Bedrooms: 6
- Bathrooms: 6
- Full bathrooms: 5
- 1/2 bathrooms: 1
Heating
- Central, Electric, Fireplace(s), Natural Gas, Zoned
Cooling
- Ceiling Fan(s), Central Air, Zoned
Appliances
- Included: Bar Fridge, Dishwasher, Disposal, Double Oven, ENERGY STAR Qualified Appliances, ENERGY STAR Qualified Refrigerator, ENERGY STAR Qualified Washer, ENERGY STAR Qualified Water Heater, Free-Standing Gas Range, Gas Oven, Gas Range, Gas Water Heater, Ice Maker, Microwave, Range Hood, Refrigerator, Stainless Steel Appliance(s)
- Laundry: Electric Dryer Hookup, Laundry Room, Main Level, Multiple Locations, Sink, Upper Level, Washer Hookup
Features
- Bar, Bookcases, Breakfast Bar, Built-in Features, Pantry, Ceiling Fan(s), Chandelier, Crown Molding, Double Vanity, Dry Bar, Eat-in Kitchen, Entrance Foyer, High Ceilings, High Speed Internet, In-Law Floorplan, Kitchen Island, Open Floorplan, Master Downstairs, Quartz Counters, Recessed Lighting, Separate Shower, Smooth Ceilings, Soaking Tub, Storage, Tray Ceiling(s), Walk-In Closet(s), Walk-In Shower, Water Closet, Wet Bar
- Flooring: Carpet, Hardwood, Tile, Wood, Other
- Doors: French Doors, Sliding Doors
- Basement: Daylight, Finished, Full, Heated, Interior Entry, Walk-Out Access
- Number of fireplaces: 3
- Fireplace features: Family Room, Gas, Gas Log, Outside
- Common walls with other units/homes: No Common Walls
Interior area
- Total structure area: 5,316
- Total interior livable area: 5,316 sqft
- Finished area above ground: 3,608
- Finished area below ground: 1,708
Property
Parking
- Total spaces: 8
- Parking features: Attached, Concrete, Driveway, Garage, Garage Door Opener, Garage Faces Front, Inside Entrance
- Attached garage spaces: 2
- Uncovered spaces: 6
Features
- Levels: Two
- Stories: 2
- Patio & porch: Covered, Front Porch, Rear Porch
- Exterior features: Balcony, Rain Gutters, Smart Camera(s)/Recording
- Has view: Yes
Lot
- Size: 0.39 Acres
- Features: Back Yard, Hardwood Trees, Landscaped
Details
- Parcel number: 1705956838
- Zoning: R-4
- Special conditions: Standard
Construction
Type & style
- Home type: SingleFamily
- Architectural style: Traditional, Transitional
- Property subtype: Single Family Residence, Residential
Materials
- Brick, Fiber Cement
- Foundation: Concrete Perimeter
- Roof: Shingle, Metal
Condition
- New construction: No
- Year built: 2015
- Major remodel year: 2024
Details
- Builder name: VR Custom Homes
Utilities & green energy
- Sewer: Public Sewer
- Water: Public
- Utilities for property: Cable Available, Electricity Connected, Natural Gas Connected, Phone Available, Sewer Connected, Water Connected
Community & neighborhood
Location
- Region: Raleigh
- Subdivision: Not in a Subdivision
Other
Other facts
- Road surface type: Paved
Price history
| Date | Event | Price |
|---|---|---|
| 12/23/2025 | Sold | $1,850,000-5.1%$348/sqft |
Source: | ||
| 11/17/2025 | Pending sale | $1,950,000$367/sqft |
Source: | ||
| 10/20/2025 | Price change | $1,950,000-2.5%$367/sqft |
Source: | ||
| 6/4/2025 | Price change | $2,000,000+0%$376/sqft |
Source: | ||
| 5/14/2025 | Price change | $1,999,9000%$376/sqft |
Source: | ||
Public tax history
| Year | Property taxes | Tax assessment |
|---|---|---|
| 2025 | $11,136 +107.6% | $1,274,680 +106.3% |
| 2024 | $5,365 +24.2% | $617,753 +55.9% |
| 2023 | $4,320 -14.6% | $396,350 -20.7% |
Find assessor info on the county website
Neighborhood: Six Forks
Nearby schools
GreatSchools rating
- 5/10Joyner ElementaryGrades: PK-5Distance: 0.8 mi
- 6/10Oberlin Middle SchoolGrades: 6-8Distance: 1.7 mi
- 7/10Needham Broughton HighGrades: 9-12Distance: 2.8 mi
Schools provided by the listing agent
- Elementary: Wake - Joyner
- Middle: Wake - Oberlin
- High: Wake - Broughton
Source: Doorify MLS. This data may not be complete. We recommend contacting the local school district to confirm school assignments for this home.
Get a cash offer in 3 minutes
Find out how much your home could sell for in as little as 3 minutes with a no-obligation cash offer.
Estimated market value$1,844,200
Get a cash offer in 3 minutes
Find out how much your home could sell for in as little as 3 minutes with a no-obligation cash offer.
Estimated market value
$1,844,200

