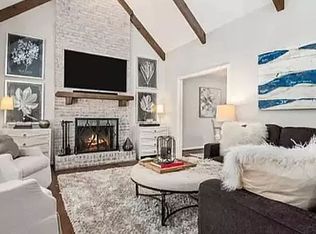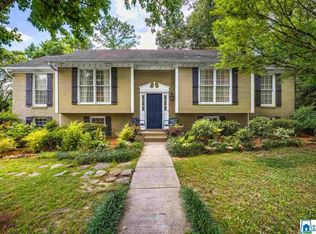Sold for $443,000 on 06/25/25
$443,000
3304 Birdsong Way, Birmingham, AL 35242
4beds
2,470sqft
Single Family Residence
Built in 1985
1 Acres Lot
$445,300 Zestimate®
$179/sqft
$2,709 Estimated rent
Home value
$445,300
$347,000 - $570,000
$2,709/mo
Zestimate® history
Loading...
Owner options
Explore your selling options
What's special
Welcome to this beautifully updated home on a one-acre lot in a serene neighborhood within the sought-after Oak Mountain School District. Enjoy a spacious great room that opens into screened-in porch overlooking a fenced backyard with patios, firepit, pergola, and raised garden beds. The remodeled kitchen features granite counters, gas range, moveable island, and two pantries. Hardwood floors run throughout the main and upper levels, including the oversized primary suite with a walk-in closet and a gorgeous ensuite bath. All bathrooms have been tastefully updated. The basement guest suite opens to the backyard through French doors. Major updates include HVAC (2019 & 2020), gas water heater (2024), roof (2021), windows, gutters, and fresh paint. Other highlights include popcorn ceiling removal, upgraded lighting, and shutters. This is a home that’s been lovingly cared for, thoughtfully updated, and filled with heart. Sellers hope you feel the same sense of joy and comfort they felt.
Zillow last checked: 8 hours ago
Listing updated: June 25, 2025 at 09:12am
Listed by:
Marc Lundberg 423-326-8971,
Century 21 Prestige - HSV
Bought with:
Marc Lundberg
Century 21 Prestige - HSV
Source: GALMLS,MLS#: 21419714
Facts & features
Interior
Bedrooms & bathrooms
- Bedrooms: 4
- Bathrooms: 4
- Full bathrooms: 3
- 1/2 bathrooms: 1
Primary bedroom
- Level: Second
Bedroom 1
- Level: Second
Bedroom 2
- Level: Second
Bedroom 3
- Level: Basement
Primary bathroom
- Level: Second
Bathroom 1
- Level: First
Bathroom 3
- Level: Basement
Dining room
- Level: First
Kitchen
- Features: Eat-in Kitchen, Kitchen Island, Pantry
- Level: First
Basement
- Area: 494
Heating
- Dual Systems (HEAT), Forced Air, Natural Gas
Cooling
- Central Air, Dual, Electric
Appliances
- Included: Dishwasher, Self Cleaning Oven, Stove-Electric, Gas Water Heater
- Laundry: Electric Dryer Hookup, Washer Hookup, Main Level, Laundry Closet, Laundry (ROOM), Yes
Features
- Smooth Ceilings, Linen Closet, Double Vanity, Tub/Shower Combo, Walk-In Closet(s)
- Flooring: Hardwood, Laminate
- Doors: French Doors
- Basement: Partial,Finished,Daylight
- Attic: None
- Number of fireplaces: 1
- Fireplace features: Brick (FIREPL), Gas Log, Gas Starter, Great Room, Wood Burning
Interior area
- Total interior livable area: 2,470 sqft
- Finished area above ground: 1,976
- Finished area below ground: 494
Property
Parking
- Total spaces: 2
- Parking features: On Street, Garage Faces Side
- Garage spaces: 2
- Has uncovered spaces: Yes
Features
- Levels: 2+ story
- Patio & porch: Covered, Patio, Porch, Open (DECK), Deck
- Pool features: None
- Fencing: Fenced
- Has view: Yes
- View description: None
- Waterfront features: No
Lot
- Size: 1 Acres
- Features: Cul-De-Sac
Details
- Additional structures: Storage
- Parcel number: 106140001001.048
- Special conditions: N/A
Construction
Type & style
- Home type: SingleFamily
- Property subtype: Single Family Residence
Materials
- Brick Over Foundation, Wood Siding, Wood
- Foundation: Basement
Condition
- Year built: 1985
Utilities & green energy
- Sewer: Septic Tank
- Water: Public
Community & neighborhood
Community
- Community features: Street Lights
Location
- Region: Birmingham
- Subdivision: Sunny Meadows
HOA & financial
HOA
- Has HOA: Yes
- HOA fee: $60 annually
- Services included: Maintenance Grounds
Other
Other facts
- Listing terms: Relocation Property
Price history
| Date | Event | Price |
|---|---|---|
| 6/25/2025 | Sold | $443,000-0.4%$179/sqft |
Source: | ||
| 5/28/2025 | Contingent | $445,000$180/sqft |
Source: | ||
| 5/23/2025 | Listed for sale | $445,000+78%$180/sqft |
Source: | ||
| 11/14/2014 | Sold | $250,000-3.8%$101/sqft |
Source: | ||
| 10/1/2014 | Listed for sale | $259,900-28.8%$105/sqft |
Source: ARC Realty, LLC #610858 | ||
Public tax history
| Year | Property taxes | Tax assessment |
|---|---|---|
| 2025 | $1,642 +1.5% | $38,260 +1.4% |
| 2024 | $1,619 +5.7% | $37,720 +5.5% |
| 2023 | $1,532 +10.2% | $35,740 +9.9% |
Find assessor info on the county website
Neighborhood: 35242
Nearby schools
GreatSchools rating
- 10/10Oak Mt Elementary SchoolGrades: PK-3Distance: 0.9 mi
- 5/10Oak Mt Middle SchoolGrades: 6-8Distance: 0.9 mi
- 8/10Oak Mt High SchoolGrades: 9-12Distance: 1.8 mi
Schools provided by the listing agent
- Elementary: Oak Mountain
- Middle: Oak Mountain
- High: Oak Mountain
Source: GALMLS. This data may not be complete. We recommend contacting the local school district to confirm school assignments for this home.
Get a cash offer in 3 minutes
Find out how much your home could sell for in as little as 3 minutes with a no-obligation cash offer.
Estimated market value
$445,300
Get a cash offer in 3 minutes
Find out how much your home could sell for in as little as 3 minutes with a no-obligation cash offer.
Estimated market value
$445,300

