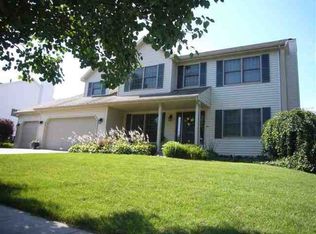Closed
$379,900
3304 Barrington Rd, Bloomington, IL 61704
4beds
3,258sqft
Single Family Residence
Built in 1994
0.26 Acres Lot
$411,800 Zestimate®
$117/sqft
$2,998 Estimated rent
Home value
$411,800
$383,000 - $445,000
$2,998/mo
Zestimate® history
Loading...
Owner options
Explore your selling options
What's special
Beautifully updated home! All brick front and 3 car garage. Hardwood floors refinished, new baseboards and trim throughout, New fixtures, carpet, paint, garage doors and gorgeous Kitchen with many cabinets, tiled backsplash and quartz countertops. Wainscoting in the first floor laundry. Crown molding in Dining Room, separate Living Room. Family Room with built in's with mantel and brick surrounding the fireplace. Upstairs there are 4 Bedrooms, Large Master suite with walk in closet, 2 sink vanity, garden tub and separate shower. Finished basement with Family Room, Rec Room, Office/used as Bedroom and a full bath. Water back up sump pump and storage room with shelving. Beautiful landscaped lot with aggregate patio across the back of home for entertaining. Neighborhood park down the street. Don't miss out on this beauty!!!
Zillow last checked: 8 hours ago
Listing updated: June 13, 2024 at 11:37am
Listing courtesy of:
Deb Connor 309-531-1912,
Coldwell Banker Real Estate Group
Bought with:
Kimberly Bliss
Coldwell Banker Real Estate Group
Source: MRED as distributed by MLS GRID,MLS#: 12023072
Facts & features
Interior
Bedrooms & bathrooms
- Bedrooms: 4
- Bathrooms: 4
- Full bathrooms: 3
- 1/2 bathrooms: 1
Primary bedroom
- Features: Flooring (Carpet), Window Treatments (All), Bathroom (Full, Double Sink, Tub & Separate Shwr)
- Level: Second
- Area: 224 Square Feet
- Dimensions: 14X16
Bedroom 2
- Features: Flooring (Carpet), Window Treatments (All)
- Level: Second
- Area: 140 Square Feet
- Dimensions: 10X14
Bedroom 3
- Features: Flooring (Carpet), Window Treatments (All)
- Level: Second
- Area: 140 Square Feet
- Dimensions: 10X14
Bedroom 4
- Features: Flooring (Carpet), Window Treatments (All)
- Level: Second
- Area: 110 Square Feet
- Dimensions: 10X11
Dining room
- Features: Flooring (Hardwood), Window Treatments (All)
- Level: Main
- Area: 120 Square Feet
- Dimensions: 12X10
Family room
- Features: Flooring (Hardwood), Window Treatments (All)
- Level: Main
- Area: 272 Square Feet
- Dimensions: 16X17
Other
- Features: Flooring (Carpet)
- Level: Basement
- Area: 195 Square Feet
- Dimensions: 15X13
Kitchen
- Features: Kitchen (Eating Area-Table Space, Updated Kitchen), Flooring (Hardwood), Window Treatments (All)
- Level: Main
- Area: 209 Square Feet
- Dimensions: 11X19
Laundry
- Features: Flooring (Ceramic Tile), Window Treatments (All)
- Level: Main
- Area: 42 Square Feet
- Dimensions: 6X7
Living room
- Features: Flooring (Carpet), Window Treatments (All)
- Level: Main
- Area: 150 Square Feet
- Dimensions: 10X15
Office
- Features: Flooring (Carpet)
- Level: Basement
- Area: 121 Square Feet
- Dimensions: 11X11
Recreation room
- Features: Flooring (Carpet)
- Level: Basement
- Area: 189 Square Feet
- Dimensions: 21X9
Heating
- Forced Air, Natural Gas
Cooling
- Central Air
Appliances
- Included: Range, Dishwasher, Refrigerator, Washer, Dryer, Disposal
- Laundry: Main Level, Electric Dryer Hookup
Features
- Built-in Features, Walk-In Closet(s)
- Flooring: Hardwood
- Basement: Finished,Crawl Space,Egress Window,Full
- Number of fireplaces: 1
- Fireplace features: Attached Fireplace Doors/Screen, Gas Starter, Family Room
Interior area
- Total structure area: 3,258
- Total interior livable area: 3,258 sqft
- Finished area below ground: 880
Property
Parking
- Total spaces: 3
- Parking features: Garage Door Opener, On Site, Attached, Garage
- Attached garage spaces: 3
- Has uncovered spaces: Yes
Accessibility
- Accessibility features: No Disability Access
Features
- Stories: 2
- Patio & porch: Patio
Lot
- Size: 0.26 Acres
- Dimensions: 85X132
- Features: Landscaped
Details
- Parcel number: 1530182010
- Special conditions: None
- Other equipment: Ceiling Fan(s)
Construction
Type & style
- Home type: SingleFamily
- Architectural style: Traditional
- Property subtype: Single Family Residence
Materials
- Vinyl Siding, Brick
Condition
- New construction: No
- Year built: 1994
Utilities & green energy
- Sewer: Public Sewer
- Water: Public
Community & neighborhood
Community
- Community features: Park
Location
- Region: Bloomington
- Subdivision: Eagle Crest
HOA & financial
HOA
- Services included: None
Other
Other facts
- Listing terms: VA
- Ownership: Fee Simple
Price history
| Date | Event | Price |
|---|---|---|
| 6/13/2024 | Sold | $379,900+5.6%$117/sqft |
Source: | ||
| 4/13/2024 | Pending sale | $359,900$110/sqft |
Source: | ||
| 4/13/2024 | Contingent | $359,900$110/sqft |
Source: | ||
| 4/11/2024 | Listed for sale | $359,900+89.5%$110/sqft |
Source: | ||
| 5/31/2001 | Sold | $189,900$58/sqft |
Source: Agent Provided Report a problem | ||
Public tax history
| Year | Property taxes | Tax assessment |
|---|---|---|
| 2024 | $3,618 -48.4% | $101,619 +14.4% |
| 2023 | $7,017 +9.2% | $88,822 +12.8% |
| 2022 | $6,429 +1.6% | $78,757 +2.6% |
Find assessor info on the county website
Neighborhood: 61704
Nearby schools
GreatSchools rating
- 9/10Grove Elementary SchoolGrades: K-5Distance: 1.1 mi
- 5/10Chiddix Jr High SchoolGrades: 6-8Distance: 3.4 mi
- 8/10Normal Community High SchoolGrades: 9-12Distance: 1.4 mi
Schools provided by the listing agent
- Elementary: Grove Elementary
- Middle: Chiddix Jr High
- High: Normal Community High School
- District: 5
Source: MRED as distributed by MLS GRID. This data may not be complete. We recommend contacting the local school district to confirm school assignments for this home.

Get pre-qualified for a loan
At Zillow Home Loans, we can pre-qualify you in as little as 5 minutes with no impact to your credit score.An equal housing lender. NMLS #10287.
