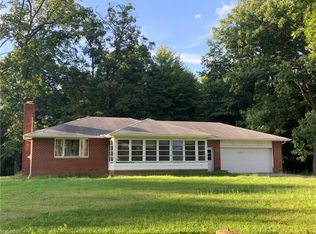Sold for $1,350,000
$1,350,000
3304 Austintown Warren Rd, Mineral Ridge, OH 44440
4beds
3,053sqft
Single Family Residence
Built in 2002
63.32 Acres Lot
$1,660,100 Zestimate®
$442/sqft
$3,126 Estimated rent
Home value
$1,660,100
$1.58M - $1.74M
$3,126/mo
Zestimate® history
Loading...
Owner options
Explore your selling options
What's special
Welcome to your own private paradise! Situated on a sprawling 73 acres, this exceptional estate offers a lifestyle of tranquility and unparalleled possibilities. Featuring a beautifully appointed home with nearly 3,100 square feet of living space, a resort-like backyard, large pond, and impressive outbuildings (80x60, 60x40, and 40x24), this is the perfect place to escape the everyday. Inside, the grand entrance flows into a great room and formal dining space, setting the stage for elegant living and unforgettable gatherings. Expansive windows bathe the interior with natural light and frame stunning views of the grounds. The chef-friendly kitchen has ample cabinet space, a center island, and a casual dining area. Three guest bedrooms and two full baths provide peace and privacy for loved ones and visitors. On the opposite side of the home, several stunning rooms make up the owner's suite including a den with floor-to-ceiling windows, a home office with private outside entrance, and a luxurious bedroom with a deck, walk-in closet and spa-like bathroom. There is also a laundry/mud room just off of the garage and a full basement ready to be customized to your unique vision. The backyard is an oasis featuring a 36x18 inground pool, concrete patio, and play area. Whether you're looking for a tranquil retreat, a hobby farm or a place to pursue your entrepreneurial dreams, this is the ultimate in country living.
Zillow last checked: 8 hours ago
Listing updated: October 01, 2025 at 08:53am
Listing Provided by:
Jason J Altobelli 330-652-0200 altobelli@neo.rr.com,
Altobelli Real Estate
Bought with:
Karen L Ament, 368285
Burgan Real Estate
Source: MLS Now,MLS#: 5104286 Originating MLS: Youngstown Columbiana Association of REALTORS
Originating MLS: Youngstown Columbiana Association of REALTORS
Facts & features
Interior
Bedrooms & bathrooms
- Bedrooms: 4
- Bathrooms: 3
- Full bathrooms: 3
- Main level bathrooms: 3
- Main level bedrooms: 4
Primary bedroom
- Description: Flooring: Carpet
- Level: First
Bedroom
- Description: Flooring: Carpet
- Level: First
Bedroom
- Description: Flooring: Carpet
- Level: First
Bedroom
- Description: Flooring: Carpet
- Level: First
Primary bathroom
- Description: Flooring: Ceramic Tile
- Level: First
Bathroom
- Description: Flooring: Ceramic Tile
- Level: First
Bathroom
- Description: Flooring: Ceramic Tile
- Level: First
Den
- Description: Flooring: Carpet
- Level: First
Dining room
- Description: Flooring: Ceramic Tile
- Level: First
Eat in kitchen
- Description: Flooring: Ceramic Tile
- Level: First
Entry foyer
- Description: Flooring: Ceramic Tile
- Level: First
Great room
- Description: Flooring: Carpet
- Level: First
Laundry
- Description: Flooring: Ceramic Tile
- Level: First
Office
- Description: Flooring: Carpet
- Level: First
Heating
- Baseboard, Gas
Cooling
- Central Air
Appliances
- Laundry: Main Level
Features
- Built-in Features, Ceiling Fan(s), Cathedral Ceiling(s), Entrance Foyer, Eat-in Kitchen, High Ceilings, Kitchen Island, Open Floorplan, Recessed Lighting, Soaking Tub, Walk-In Closet(s)
- Basement: Partial
- Number of fireplaces: 1
- Fireplace features: Gas, Great Room
Interior area
- Total structure area: 3,053
- Total interior livable area: 3,053 sqft
- Finished area above ground: 3,053
Property
Parking
- Total spaces: 2
- Parking features: Attached, Driveway, Garage
- Attached garage spaces: 2
Features
- Levels: One
- Stories: 1
- Patio & porch: Deck, Patio
- Has private pool: Yes
- Pool features: In Ground
Lot
- Size: 63.32 Acres
Details
- Additional structures: Garage(s), Outbuilding
- Additional parcels included: 21901786
- Parcel number: 21084700
- Special conditions: Standard
Construction
Type & style
- Home type: SingleFamily
- Architectural style: Conventional
- Property subtype: Single Family Residence
Materials
- Brick
- Roof: Asphalt,Fiberglass
Condition
- Year built: 2002
Utilities & green energy
- Sewer: Septic Tank
- Water: Well
Community & neighborhood
Location
- Region: Mineral Ridge
- Subdivision: Weathersfield Township Original
Price history
| Date | Event | Price |
|---|---|---|
| 10/1/2025 | Pending sale | $1,800,000+33.3%$590/sqft |
Source: | ||
| 9/30/2025 | Sold | $1,350,000-25%$442/sqft |
Source: | ||
| 9/5/2025 | Listing removed | $1,800,000$590/sqft |
Source: | ||
| 7/21/2025 | Contingent | $1,800,000$590/sqft |
Source: | ||
| 7/4/2025 | Listed for sale | $1,800,000$590/sqft |
Source: | ||
Public tax history
| Year | Property taxes | Tax assessment |
|---|---|---|
| 2024 | $12,373 -0.8% | $260,090 |
| 2023 | $12,473 +23.6% | $260,090 +31.9% |
| 2022 | $10,089 +0% | $197,120 |
Find assessor info on the county website
Neighborhood: 44440
Nearby schools
GreatSchools rating
- 8/10Seaborn Elementary SchoolGrades: PK-6Distance: 2.8 mi
- 7/10Mineral Ridge High SchoolGrades: 7-12Distance: 1.9 mi
Schools provided by the listing agent
- District: Weathersfield LSD - 7821
Source: MLS Now. This data may not be complete. We recommend contacting the local school district to confirm school assignments for this home.
Get pre-qualified for a loan
At Zillow Home Loans, we can pre-qualify you in as little as 5 minutes with no impact to your credit score.An equal housing lender. NMLS #10287.
Sell for more on Zillow
Get a Zillow Showcase℠ listing at no additional cost and you could sell for .
$1,660,100
2% more+$33,202
With Zillow Showcase(estimated)$1,693,302
