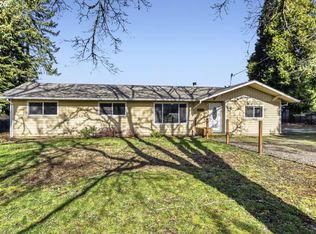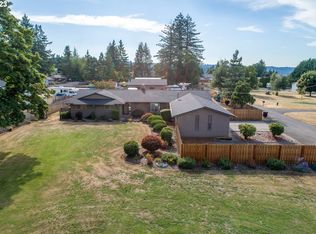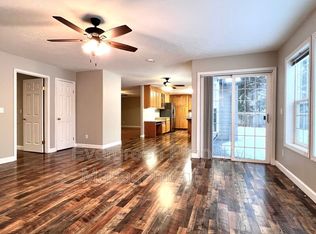Move-in ready, recently updated, 1-level, ranch-style, open floorplan, 3 bed/2 bath home on a .63 acre lot. Detached, oversized garage with high ceilings, dedicated overhead storage, and abundant space for your RV, boat or workshop. The Master Retreat features a large lounge area with a dedicated pellet stove, walk-in closet plus an adjoining separate space perfect for an in-home office or a craft/sewing room.
This property is off market, which means it's not currently listed for sale or rent on Zillow. This may be different from what's available on other websites or public sources.


