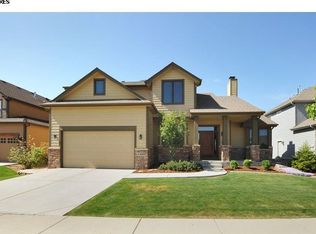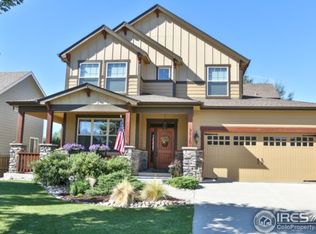Sold for $800,000 on 02/10/23
$800,000
3303 Wild View Dr, Fort Collins, CO 80528
4beds
4,255sqft
Residential-Detached, Residential
Built in 2007
7,583 Square Feet Lot
$839,300 Zestimate®
$188/sqft
$3,656 Estimated rent
Home value
$839,300
$797,000 - $881,000
$3,656/mo
Zestimate® history
Loading...
Owner options
Explore your selling options
What's special
Fabulous custom home in coveted Fossil Lake Ranch! Outstanding quality with freshly painted interior. Beautiful hickory wood floors on the main level, including formal living & dining rooms. The family room with vaulted ceiling, river rock fireplace, built-ins & picturesque windows opens to the large eat-in kitchen featuring ample cabinet space, island, retractable hood, desk, butler pantry and wine storage. The powder room & laundry mudroom complete this level. Upstairs showcases 4 bedrooms & 3 bathrooms. Inviting primary bedroom with vaulted ceilings, hickory floors, 5-piece bath and large walk-in closet. New roof 2019, new furnace 2021 & new AC 2022. Tandem 3 car and full basement for future expansion. Quick access to schools, Radiant Park & Twin Silos Park. Optional pool membership. 1031 Exchange: Each party shall cooperate with the other to effectuate an IRC 1031 tax deferred exchange, including consenting to and acknowledging assignments of this Contract to a Qualified Intermediary, cooperation shall not be to detriment of the other party.
Zillow last checked: 8 hours ago
Listing updated: August 01, 2024 at 10:07pm
Listed by:
Tami Kay Spaulding 970-223-0700
Bought with:
Brandi Broadley
Group Harmony
Source: IRES,MLS#: 980282
Facts & features
Interior
Bedrooms & bathrooms
- Bedrooms: 4
- Bathrooms: 4
- Full bathrooms: 2
- 3/4 bathrooms: 1
- 1/2 bathrooms: 1
Primary bedroom
- Area: 240
- Dimensions: 16 x 15
Bedroom 2
- Area: 132
- Dimensions: 12 x 11
Bedroom 3
- Area: 210
- Dimensions: 15 x 14
Bedroom 4
- Area: 156
- Dimensions: 13 x 12
Dining room
- Area: 144
- Dimensions: 12 x 12
Family room
- Area: 240
- Dimensions: 16 x 15
Kitchen
- Area: 168
- Dimensions: 14 x 12
Living room
- Area: 156
- Dimensions: 13 x 12
Heating
- Forced Air
Cooling
- Central Air, Ceiling Fan(s)
Appliances
- Included: Gas Range/Oven, Dishwasher, Refrigerator, Washer, Dryer, Microwave, Disposal
- Laundry: Sink, Washer/Dryer Hookups, Main Level
Features
- Eat-in Kitchen, Separate Dining Room, Cathedral/Vaulted Ceilings, Open Floorplan, Walk-In Closet(s), Loft, Kitchen Island, Open Floor Plan, Walk-in Closet
- Flooring: Wood, Wood Floors, Tile
- Windows: Window Coverings, Bay Window(s), Double Pane Windows, Bay or Bow Window
- Basement: Full,Unfinished
- Has fireplace: Yes
- Fireplace features: Gas, Living Room, Family/Recreation Room Fireplace
Interior area
- Total structure area: 4,255
- Total interior livable area: 4,255 sqft
- Finished area above ground: 2,907
- Finished area below ground: 1,348
Property
Parking
- Total spaces: 3
- Parking features: Garage Door Opener, Tandem
- Attached garage spaces: 3
- Details: Garage Type: Attached
Features
- Levels: Two
- Stories: 2
- Patio & porch: Patio
- Exterior features: Lighting
- Fencing: Partial,Wood
Lot
- Size: 7,583 sqft
- Features: Sidewalks, Lawn Sprinkler System, Corner Lot, Level
Details
- Additional structures: Workshop
- Parcel number: R1608341
- Zoning: LMN
- Special conditions: Private Owner
Construction
Type & style
- Home type: SingleFamily
- Property subtype: Residential-Detached, Residential
Materials
- Wood/Frame, Stone, Stucco
- Roof: Composition
Condition
- Not New, Previously Owned
- New construction: No
- Year built: 2007
Utilities & green energy
- Electric: Electric, City of FTC
- Gas: Natural Gas, Xcel Energy
- Sewer: City Sewer
- Water: City Water, FTC/LVLD
- Utilities for property: Natural Gas Available, Electricity Available
Green energy
- Energy efficient items: Southern Exposure
Community & neighborhood
Security
- Security features: Fire Alarm
Community
- Community features: Clubhouse, Pool, Playground
Location
- Region: Fort Collins
- Subdivision: Fossil Lake
HOA & financial
HOA
- Has HOA: Yes
- HOA fee: $765 annually
Other
Other facts
- Listing terms: Cash,Conventional
- Road surface type: Paved, Asphalt
Price history
| Date | Event | Price |
|---|---|---|
| 2/10/2023 | Sold | $800,000+0%$188/sqft |
Source: | ||
| 1/6/2023 | Listed for sale | $799,999+52.4%$188/sqft |
Source: | ||
| 11/30/2022 | Listing removed | -- |
Source: Zillow Rental Manager | ||
| 11/28/2022 | Price change | $3,350-4.3%$1/sqft |
Source: Zillow Rental Manager | ||
| 11/19/2022 | Listed for rent | $3,500+25%$1/sqft |
Source: Zillow Rental Manager | ||
Public tax history
| Year | Property taxes | Tax assessment |
|---|---|---|
| 2024 | $4,958 +20.9% | $56,930 -1% |
| 2023 | $4,100 -1.1% | $57,482 +35.2% |
| 2022 | $4,145 -4.7% | $42,520 -2.8% |
Find assessor info on the county website
Neighborhood: Fossil Lake
Nearby schools
GreatSchools rating
- 9/10Zach Elementary SchoolGrades: K-5Distance: 0.5 mi
- 7/10Preston Middle SchoolGrades: 6-8Distance: 1 mi
- 8/10Fossil Ridge High SchoolGrades: 9-12Distance: 0.5 mi
Schools provided by the listing agent
- Elementary: Zach
- Middle: Preston
- High: Fossil Ridge
Source: IRES. This data may not be complete. We recommend contacting the local school district to confirm school assignments for this home.
Get a cash offer in 3 minutes
Find out how much your home could sell for in as little as 3 minutes with a no-obligation cash offer.
Estimated market value
$839,300
Get a cash offer in 3 minutes
Find out how much your home could sell for in as little as 3 minutes with a no-obligation cash offer.
Estimated market value
$839,300

