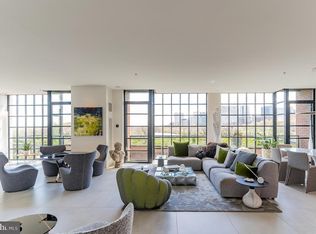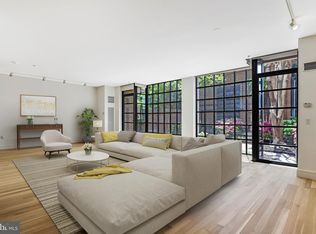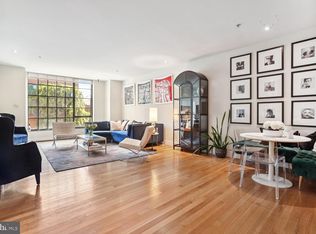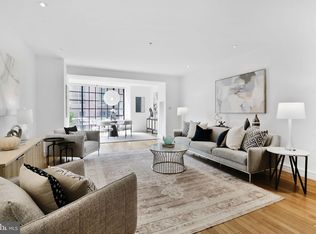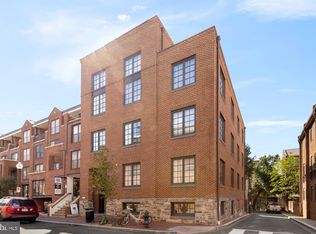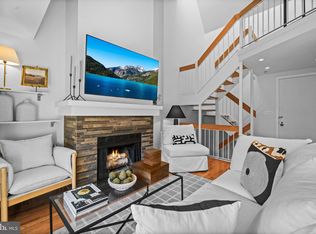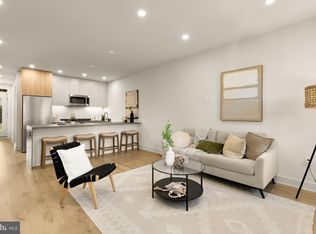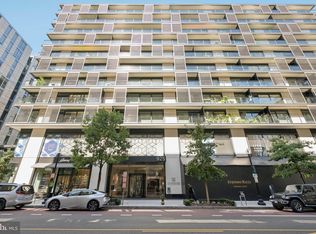Experience luxury living in the heart of Georgetown with this elegant one-bedroom residence in one of Washington, DC’s most prestigious Class A condominiums. Overlooking the historic C&O Canal, the home offers a serene backdrop that complements its sophisticated interiors. The building provides 24-hour doorman and concierge service, a rooftop pool with sweeping views of the Potomac River, a state-of-the-art fitness center, and an inviting club room. Perfectly positioned just steps from the riverfront, this home combines refined amenities with the charm and convenience of Georgetown’s premier location.
For sale
$950,000
3303 Water St NW UNIT 3B, Washington, DC 20007
1beds
934sqft
Est.:
Condominium
Built in 2007
-- sqft lot
$-- Zestimate®
$1,017/sqft
$1,651/mo HOA
What's special
- 99 days |
- 556 |
- 20 |
Zillow last checked: 8 hours ago
Listing updated: September 08, 2025 at 02:34am
Listed by:
Michael Rankin 202-271-3344,
TTR Sotheby's International Realty
Source: Bright MLS,MLS#: DCDC2221250
Tour with a local agent
Facts & features
Interior
Bedrooms & bathrooms
- Bedrooms: 1
- Bathrooms: 1
- Full bathrooms: 1
- Main level bathrooms: 1
- Main level bedrooms: 1
Heating
- Central, Electric
Cooling
- Central Air, Electric
Appliances
- Included: Dishwasher, Disposal, Dryer, Ice Maker, Microwave, Oven, Refrigerator, Cooktop, Washer, Electric Water Heater
- Laundry: Has Laundry, In Unit
Features
- Bathroom - Stall Shower, Ceiling Fan(s), Entry Level Bedroom, Open Floorplan, Kitchen - Gourmet, Kitchen Island, Recessed Lighting, Walk-In Closet(s), 9'+ Ceilings, Dry Wall, High Ceilings
- Flooring: Hardwood, Wood
- Windows: Window Treatments
- Basement: Other
- Has fireplace: No
Interior area
- Total structure area: 934
- Total interior livable area: 934 sqft
- Finished area above ground: 934
Property
Parking
- Total spaces: 1
- Parking features: Garage Door Opener, Assigned, Garage
- Garage spaces: 1
- Details: Assigned Parking
Accessibility
- Accessibility features: None
Features
- Levels: One
- Stories: 1
- Pool features: Community
- Has view: Yes
- View description: Canal
- Has water view: Yes
- Water view: Canal
- Waterfront features: River
Lot
- Features: Unknown Soil Type
Details
- Additional structures: Above Grade
- Parcel number: 1184//2007
- Zoning: RESIDENTIAL
- Special conditions: Standard
- Other equipment: Intercom
Construction
Type & style
- Home type: Condo
- Architectural style: Contemporary
- Property subtype: Condominium
- Attached to another structure: Yes
Materials
- Brick, Concrete
Condition
- New construction: No
- Year built: 2007
Utilities & green energy
- Sewer: Public Sewer
- Water: Public
Community & HOA
Community
- Security: 24 Hour Security, Desk in Lobby, Security Guard, Exterior Cameras, Fire Alarm, Main Entrance Lock, Monitored, Motion Detectors, Security Gate, Smoke Detector(s), Fire Sprinkler System, Security System
- Subdivision: Georgetown
HOA
- Has HOA: No
- Amenities included: Cable TV, Community Center, Concierge, Elevator(s), Fitness Center, Storage, Other, Party Room, Pool, Reserved/Assigned Parking, Security
- Services included: Alarm System, Common Area Maintenance, Custodial Services Maintenance, Electricity, Maintenance Structure, Gas, Health Club, Heat, Insurance, Management, Pest Control, Pool(s), Recreation Facility, Reserve Funds, Sewer, Water
- Condo and coop fee: $1,651 monthly
Location
- Region: Washington
Financial & listing details
- Price per square foot: $1,017/sqft
- Tax assessed value: $982,920
- Annual tax amount: $7,450
- Date on market: 9/5/2025
- Listing agreement: Exclusive Right To Sell
- Ownership: Condominium
Estimated market value
Not available
Estimated sales range
Not available
Not available
Price history
Price history
| Date | Event | Price |
|---|---|---|
| 9/5/2025 | Listed for sale | $950,000-4%$1,017/sqft |
Source: | ||
| 8/4/2025 | Listing removed | $990,000$1,060/sqft |
Source: | ||
| 4/28/2025 | Price change | $990,000-2%$1,060/sqft |
Source: | ||
| 1/2/2025 | Price change | $1,010,000-3.8%$1,081/sqft |
Source: | ||
| 9/3/2024 | Listed for sale | $1,050,000+4.3%$1,124/sqft |
Source: | ||
Public tax history
Public tax history
| Year | Property taxes | Tax assessment |
|---|---|---|
| 2025 | $7,458 -19.6% | $982,920 -17.6% |
| 2024 | $9,276 -2.3% | $1,193,490 +5.4% |
| 2023 | $9,498 +3.6% | $1,132,130 +3.7% |
Find assessor info on the county website
BuyAbility℠ payment
Est. payment
$7,009/mo
Principal & interest
$4526
HOA Fees
$1651
Other costs
$831
Climate risks
Neighborhood: Georgetown
Nearby schools
GreatSchools rating
- 10/10Hyde-Addison Elementary SchoolGrades: PK-5Distance: 0.3 mi
- 6/10Hardy Middle SchoolGrades: 6-8Distance: 0.8 mi
- 7/10Jackson-Reed High SchoolGrades: 9-12Distance: 3.3 mi
Schools provided by the listing agent
- District: District Of Columbia Public Schools
Source: Bright MLS. This data may not be complete. We recommend contacting the local school district to confirm school assignments for this home.
- Loading
- Loading
