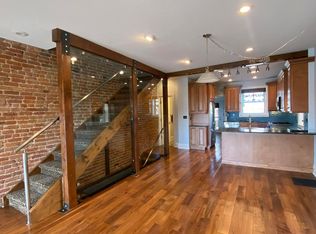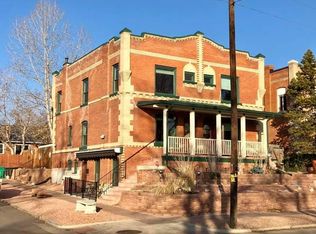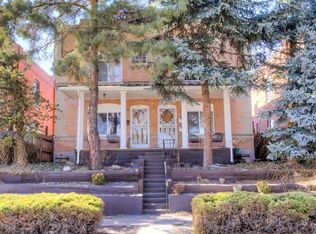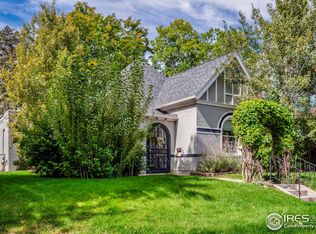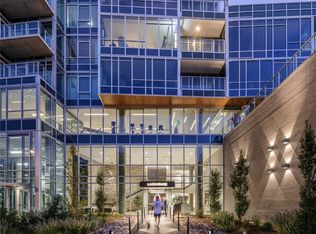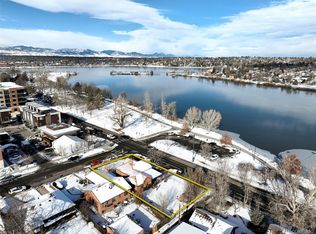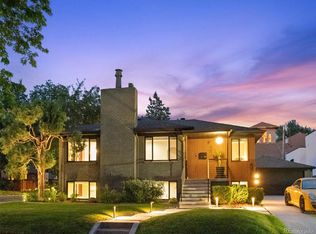TURNKEY RENTAL: ALL THREE UNITS ARE RENTED UNTIL SEPT 2026!
Rare Three-Unit Opportunity in the Heart of Denver – Entire Building For Sale at $1,999,999!
Welcome to an extraordinary opportunity to own an entire building in one of Denver’s most sought-after neighborhoods. Located on iconic Tennyson Street, this stunning property includes two fully renovated, side-by-side rowhomes—3301 and 3303 Tennyson Street—plus a fully finished mother-in-law suite below 3301, offering incredible flexibility, rental potential, and value.
Completely gutted and rebuilt, the property showcases unparalleled craftsmanship and luxurious design throughout all three living spaces.
Slab granite countertops in kitchens and bathrooms
Top-of-the-line stainless steel appliances
Rich hardwood flooring, exposed brick walls, and rustic wood beam accents
Stamped concrete patios and driveways
Covered front porches and thoughtfully designed outdoor spaces
Updated electrical, plumbing, and a newer roof
The two main residences—3301 and 3303—mirror each other in layout and elegance, with open-concept living, spacious bedrooms, upscale baths, and premium finishes throughout. 3301 includes direct access to a full mother-in-law suite on the lower level, complete with its own living area, bedroom, bathroom, and kitchen—perfect for extended family, guests, or rental income.
This is a turnkey, multi-unit gem—ideal for house hacking, multi-generational living, or as a high-end income-producing asset in a premier Denver location.
Entire building – three units total – offered at $1,999,999.
Opportunities like this are exceedingly rare—own a full, beautifully restored historic property in the heart of the city with limitless potential. Live in one unit, rent the others, or hold as a long-term investment in a neighborhood that continues to thrive.
For sale
$1,999,999
3303 Tennyson Street, Denver, CO 80212
4beds
4baths
1,356sqft
Est.:
Duplex
Built in 1904
-- sqft lot
$-- Zestimate®
$1,475/sqft
$-- HOA
What's special
Full mother-in-law suitePremium finishesExposed brick wallsCovered front porchesOpen-concept livingUpscale bathsTop-of-the-line stainless steel appliances
- 106 days |
- 455 |
- 10 |
Zillow last checked: 8 hours ago
Listing updated: August 28, 2025 at 03:40pm
Listed by:
Christopher Nairn 303-229-4585 Chris@mymovematters.com,
HomeSmart Realty
Source: REcolorado,MLS#: 9786494
Tour with a local agent
Facts & features
Interior
Bedrooms & bathrooms
- Bedrooms: 4
- Bathrooms: 4
Heating
- Forced Air
Cooling
- Central Air
Appliances
- Included: Convection Oven, Dishwasher, Disposal, Dryer, Gas Water Heater, Microwave, Oven, Range, Refrigerator, Washer
- Laundry: In Unit
Features
- Ceiling Fan(s), Eat-in Kitchen, Entrance Foyer, Five Piece Bath, Granite Counters, High Ceilings, High Speed Internet, Smart Thermostat
- Flooring: Wood
- Basement: Finished,Full
- Common walls with other units/homes: 1 Common Wall
Interior area
- Total structure area: 1,356
- Total interior livable area: 1,356 sqft
- Finished area above ground: 1,356
- Finished area below ground: 0
Property
Parking
- Total spaces: 4
- Parking features: Concrete
- Carport spaces: 4
Features
- Levels: Two
- Stories: 2
- Patio & porch: Covered, Front Porch
- Exterior features: Balcony, Barbecue, Private Yard
- Fencing: Partial
Lot
- Size: 4,598 Square Feet
- Features: Corner Lot, Level, Sprinklers In Front, Sprinklers In Rear
Details
- Parcel number: 230223013
- Zoning: U-SU-B
- Special conditions: Standard
Construction
Type & style
- Home type: MultiFamily
- Architectural style: Spanish
- Property subtype: Duplex
Materials
- Brick
Condition
- Updated/Remodeled
- Year built: 1904
Utilities & green energy
- Electric: 220 Volts in Garage
- Water: Public
- Utilities for property: Cable Available, Electricity Connected, Internet Access (Wired), Natural Gas Available, Natural Gas Connected, Phone Available, Phone Connected
Community & HOA
Community
- Security: Carbon Monoxide Detector(s), Security System, Smart Locks, Video Doorbell
- Subdivision: Highland
HOA
- Has HOA: No
Location
- Region: Denver
Financial & listing details
- Price per square foot: $1,475/sqft
- Annual tax amount: $3,045
- Date on market: 8/28/2025
- Listing terms: 1031 Exchange,Cash,Conventional,FHA,Jumbo,VA Loan
- Exclusions: Sellers' Personal Property And Tenants' Personal Property.
- Ownership: Individual
- Electric utility on property: Yes
Estimated market value
Not available
Estimated sales range
Not available
Not available
Price history
Price history
| Date | Event | Price |
|---|---|---|
| 8/28/2025 | Listed for sale | $1,999,999$1,475/sqft |
Source: | ||
| 12/21/2024 | Listing removed | $3,500$3/sqft |
Source: Zillow Rentals Report a problem | ||
| 12/15/2024 | Price change | $3,500-6.7%$3/sqft |
Source: Zillow Rentals Report a problem | ||
| 12/2/2024 | Price change | $3,750-6.3%$3/sqft |
Source: Zillow Rentals Report a problem | ||
| 11/19/2024 | Listed for rent | $4,000$3/sqft |
Source: Zillow Rentals Report a problem | ||
Public tax history
Public tax history
Tax history is unavailable.BuyAbility℠ payment
Est. payment
$11,124/mo
Principal & interest
$9657
Property taxes
$767
Home insurance
$700
Climate risks
Neighborhood: West Highland
Nearby schools
GreatSchools rating
- 9/10Edison Elementary SchoolGrades: PK-5Distance: 0.3 mi
- 9/10Skinner Middle SchoolGrades: 6-8Distance: 0.9 mi
- 5/10North High SchoolGrades: 9-12Distance: 1.1 mi
Schools provided by the listing agent
- Elementary: Edison
- Middle: Skinner
- High: North
- District: Denver 1
Source: REcolorado. This data may not be complete. We recommend contacting the local school district to confirm school assignments for this home.
- Loading
- Loading
