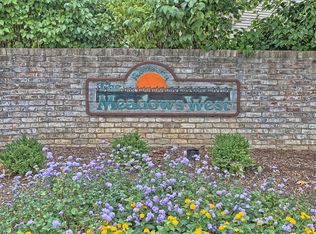Closed
$477,000
3303 Springview Ln, Champaign, IL 61822
3beds
2,438sqft
Single Family Residence
Built in 2003
-- sqft lot
$504,800 Zestimate®
$196/sqft
$2,951 Estimated rent
Home value
$504,800
$480,000 - $530,000
$2,951/mo
Zestimate® history
Loading...
Owner options
Explore your selling options
What's special
Beautiful, spacious ranch that has been completely updated with high quality finishes. New hardwood floors throughout. Custom designed kitchen with large island, quartz countertops, spectacular light fixtures, and beautiful backsplash. The living room that adjoins the kitchen features a beautiful Honed Granite wood-burning fireplace. The master bathroom features heated floors, a double vanity, walk-in shower, and a freestanding tub. All bathrooms have ToTo Badet Washlets. 9 foot ceilings throughout. In the backyard, you will find a large deck with a pergola set up, perfect for entertaining. The garage holds 2.5 cars with a bonus storage room. New HVAC. Low maintenance living at it's finest!
Zillow last checked: 8 hours ago
Listing updated: May 08, 2023 at 01:02am
Listing courtesy of:
Jennifer McClellan 217-841-8861,
KELLER WILLIAMS-TREC
Bought with:
Marty Carlson, ABR,GRI,SRES
The Real Estate Group,Inc
Source: MRED as distributed by MLS GRID,MLS#: 11724669
Facts & features
Interior
Bedrooms & bathrooms
- Bedrooms: 3
- Bathrooms: 3
- Full bathrooms: 2
- 1/2 bathrooms: 1
Primary bedroom
- Features: Flooring (Hardwood), Bathroom (Full)
- Level: Main
- Area: 266 Square Feet
- Dimensions: 14X19
Bedroom 2
- Features: Flooring (Hardwood)
- Level: Main
- Area: 182 Square Feet
- Dimensions: 13X14
Bedroom 3
- Features: Flooring (Hardwood)
- Level: Main
- Area: 154 Square Feet
- Dimensions: 11X14
Dining room
- Features: Flooring (Hardwood)
- Level: Main
- Area: 156 Square Feet
- Dimensions: 13X12
Family room
- Features: Flooring (Hardwood)
- Level: Main
- Area: 285 Square Feet
- Dimensions: 15X19
Kitchen
- Features: Kitchen (Eating Area-Table Space, Island, Pantry-Closet), Flooring (Hardwood)
- Level: Main
- Area: 154 Square Feet
- Dimensions: 11X14
Laundry
- Features: Flooring (Hardwood)
- Level: Main
- Area: 48 Square Feet
- Dimensions: 8X6
Living room
- Features: Flooring (Hardwood)
- Level: Main
- Area: 364 Square Feet
- Dimensions: 28X13
Heating
- Natural Gas, Forced Air
Cooling
- Central Air
Appliances
- Included: Range, Microwave, Dishwasher, Refrigerator, Disposal, Range Hood
- Laundry: Main Level
Features
- Cathedral Ceiling(s), 1st Floor Bedroom, 1st Floor Full Bath, Walk-In Closet(s), High Ceilings
- Flooring: Hardwood
- Basement: Crawl Space
- Number of fireplaces: 1
- Fireplace features: Gas Log, Family Room
Interior area
- Total structure area: 2,438
- Total interior livable area: 2,438 sqft
- Finished area below ground: 0
Property
Parking
- Total spaces: 2.5
- Parking features: Concrete, Garage Door Opener, On Site, Garage Owned, Attached, Garage
- Attached garage spaces: 2.5
- Has uncovered spaces: Yes
Accessibility
- Accessibility features: No Disability Access
Features
- Stories: 1
- Patio & porch: Deck, Patio, Porch
Lot
- Dimensions: 96X53X115X89X119
Details
- Parcel number: 462028251001
- Special conditions: None
Construction
Type & style
- Home type: SingleFamily
- Architectural style: Ranch
- Property subtype: Single Family Residence
Materials
- Brick, Vinyl Siding
- Roof: Asphalt
Condition
- New construction: No
- Year built: 2003
Utilities & green energy
- Sewer: Public Sewer
- Water: Public
Community & neighborhood
Community
- Community features: Sidewalks
Location
- Region: Champaign
- Subdivision: Robeson Meadows West
Other
Other facts
- Listing terms: Cash
- Ownership: Fee Simple
Price history
| Date | Event | Price |
|---|---|---|
| 5/4/2023 | Sold | $477,000+0.4%$196/sqft |
Source: | ||
| 3/12/2023 | Pending sale | $475,000$195/sqft |
Source: | ||
| 3/8/2023 | Price change | $475,000-5%$195/sqft |
Source: | ||
| 3/2/2023 | Listed for sale | $500,000+49.3%$205/sqft |
Source: | ||
| 8/6/2021 | Sold | $335,000+0%$137/sqft |
Source: Public Record Report a problem | ||
Public tax history
| Year | Property taxes | Tax assessment |
|---|---|---|
| 2024 | $9,683 +5.5% | $122,040 +9.8% |
| 2023 | $9,182 +3.4% | $111,140 +8.4% |
| 2022 | $8,877 +2.6% | $102,530 +2% |
Find assessor info on the county website
Neighborhood: 61822
Nearby schools
GreatSchools rating
- 7/10Vernon L Barkstall Elementary SchoolGrades: K-5Distance: 0.9 mi
- 3/10Jefferson Middle SchoolGrades: 6-8Distance: 2 mi
- 6/10Central High SchoolGrades: 9-12Distance: 3.7 mi
Schools provided by the listing agent
- High: Centennial High School
- District: 4
Source: MRED as distributed by MLS GRID. This data may not be complete. We recommend contacting the local school district to confirm school assignments for this home.

Get pre-qualified for a loan
At Zillow Home Loans, we can pre-qualify you in as little as 5 minutes with no impact to your credit score.An equal housing lender. NMLS #10287.
