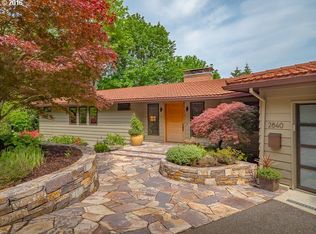Sold
$1,900,000
3303 SW Sherwood Pl, Portland, OR 97239
5beds
6,171sqft
Residential, Single Family Residence
Built in 1974
0.88 Acres Lot
$1,833,000 Zestimate®
$308/sqft
$6,744 Estimated rent
Home value
$1,833,000
$1.67M - $2.02M
$6,744/mo
Zestimate® history
Loading...
Owner options
Explore your selling options
What's special
Stunning Council Crest NW Contemporary designed by Marvin Witt Jr. This architectural masterpiece sits on .88 acres w/ mountain, city, & river views. Spiral staircase leads to large living & dining spaces w/parquet floors & 20ft+ vaulted ceilings. Open concept kitchen & great room w/fireplace, granite, island, coffee bar. Primary suite w/spa like walk-in shower, soaking tub & double vanity. 2nd bed on main + 3 more up & study w/fireplace. Media Room. Control 4 smart home sys. Garage for 3 cars [Home Energy Score = 1. HES Report at https://rpt.greenbuildingregistry.com/hes/OR10212793]
Zillow last checked: 8 hours ago
Listing updated: April 26, 2023 at 08:36am
Listed by:
Andrew Pienovi 503-913-1200,
Windermere Realty Trust,
Brian Pienovi 503-577-5858,
Windermere Realty Trust
Bought with:
Todd Talcott, 201212726
Windermere Realty Trust
Source: RMLS (OR),MLS#: 23016408
Facts & features
Interior
Bedrooms & bathrooms
- Bedrooms: 5
- Bathrooms: 4
- Full bathrooms: 4
- Main level bathrooms: 2
Primary bedroom
- Features: Suite, Walkin Closet, Wallto Wall Carpet
- Level: Main
- Area: 336
- Dimensions: 21 x 16
Bedroom 2
- Level: Main
- Area: 169
- Dimensions: 13 x 13
Bedroom 3
- Features: Vaulted Ceiling
- Level: Upper
- Area: 165
- Dimensions: 15 x 11
Bedroom 4
- Features: Vaulted Ceiling
- Level: Upper
- Area: 195
- Dimensions: 15 x 13
Bedroom 5
- Level: Upper
- Area: 208
- Dimensions: 16 x 13
Dining room
- Features: Formal
- Level: Main
- Area: 221
- Dimensions: 17 x 13
Family room
- Features: Fireplace, Patio, Wet Bar
- Level: Main
- Area: 320
- Dimensions: 20 x 16
Kitchen
- Features: Appliance Garage, Eat Bar, Gas Appliances, Gourmet Kitchen
- Level: Main
Living room
- Features: Hardwood Floors, Vaulted Ceiling
- Level: Main
- Area: 368
- Dimensions: 23 x 16
Heating
- Forced Air, Heat Pump, Hot Water, Fireplace(s)
Cooling
- Heat Pump
Appliances
- Included: Appliance Garage, Built-In Range, Built-In Refrigerator, Dishwasher, Double Oven, Down Draft, Gas Appliances, Washer/Dryer, Gas Water Heater, Tank Water Heater
- Laundry: Laundry Room
Features
- Granite, Sound System, Vaulted Ceiling(s), Balcony, Formal, Wet Bar, Eat Bar, Gourmet Kitchen, Suite, Walk-In Closet(s), Cook Island, Kitchen Island, Pantry
- Flooring: Hardwood, Tile, Wall to Wall Carpet
- Number of fireplaces: 2
- Fireplace features: Gas, Wood Burning
Interior area
- Total structure area: 6,171
- Total interior livable area: 6,171 sqft
Property
Parking
- Total spaces: 3
- Parking features: RV Access/Parking, Attached, Extra Deep Garage, Oversized
- Attached garage spaces: 3
Features
- Stories: 3
- Patio & porch: Patio
- Exterior features: Balcony
- Fencing: Fenced
- Has view: Yes
- View description: City, Mountain(s), River
- Has water view: Yes
- Water view: River
Lot
- Size: 0.88 Acres
- Features: Private, Secluded, Wooded, SqFt 20000 to Acres1
Details
- Additional parcels included: R327802
- Parcel number: R296927
- Zoning: R7
Construction
Type & style
- Home type: SingleFamily
- Architectural style: Contemporary
- Property subtype: Residential, Single Family Residence
Materials
- Brick, Stucco
- Foundation: Concrete Perimeter
- Roof: Tile
Condition
- Resale
- New construction: No
- Year built: 1974
Utilities & green energy
- Gas: Gas
- Sewer: Public Sewer
- Water: Public
Community & neighborhood
Security
- Security features: Fire Sprinkler System
Location
- Region: Portland
Other
Other facts
- Listing terms: Cash,Conventional
- Road surface type: Paved
Price history
| Date | Event | Price |
|---|---|---|
| 4/26/2023 | Sold | $1,900,000+5.6%$308/sqft |
Source: | ||
| 3/28/2023 | Pending sale | $1,799,000$292/sqft |
Source: | ||
| 3/23/2023 | Listed for sale | $1,799,000+105.6%$292/sqft |
Source: | ||
| 5/13/2002 | Sold | $875,000-10.7%$142/sqft |
Source: Public Record Report a problem | ||
| 3/20/1995 | Sold | $980,000$159/sqft |
Source: Public Record Report a problem | ||
Public tax history
| Year | Property taxes | Tax assessment |
|---|---|---|
| 2025 | $31,767 +4.7% | $1,509,950 +3% |
| 2024 | $30,353 -8.7% | $1,465,980 +3% |
| 2023 | $33,256 +1% | $1,423,290 +3% |
Find assessor info on the county website
Neighborhood: Southwest Hills
Nearby schools
GreatSchools rating
- 9/10Ainsworth Elementary SchoolGrades: K-5Distance: 0.7 mi
- 5/10West Sylvan Middle SchoolGrades: 6-8Distance: 3 mi
- 8/10Lincoln High SchoolGrades: 9-12Distance: 1.5 mi
Schools provided by the listing agent
- Elementary: Ainsworth
- Middle: West Sylvan
- High: Lincoln
Source: RMLS (OR). This data may not be complete. We recommend contacting the local school district to confirm school assignments for this home.
Get a cash offer in 3 minutes
Find out how much your home could sell for in as little as 3 minutes with a no-obligation cash offer.
Estimated market value
$1,833,000
Get a cash offer in 3 minutes
Find out how much your home could sell for in as little as 3 minutes with a no-obligation cash offer.
Estimated market value
$1,833,000
