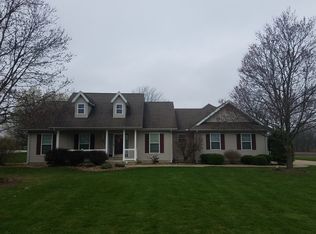Meticulous describes this spacious Amish built 2 story home! 4 large bedrooms, main floor master bedroom with tray ceiling and huge master bath with double sinks, jetted tub, walk in shower and walk in closet! Solid oak trim and doors. The second floor balcony overlooks the Great room with oak built- in entertainment center; Per seller, high efficiency furnace and air, 2014; roof 2017. 3 Car Attached garage and finished basement with full bath! Great deck for entertaining, beautiful front porch. Wonderful outside space as well! Underground pet fence on this great 1+ acre lot! Flanked by trees and a field in back for privacy! Unbelievable 36 X 49 heated shed has room for two or 3 more cars, a spacious loft (great for woodworking, complete with a passageway for your lumber), the main floor workshop has a roll up door and built in compressed air! A Handymans dream! Call your realtor today! Agents please read agent remarks.
This property is off market, which means it's not currently listed for sale or rent on Zillow. This may be different from what's available on other websites or public sources.
