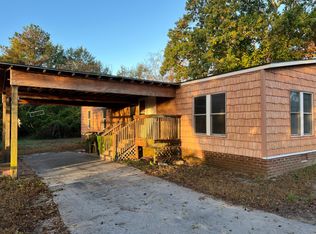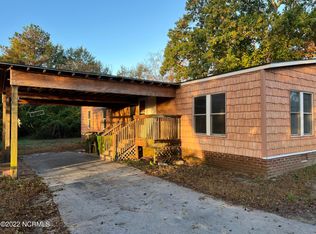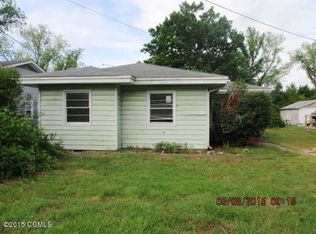Sold for $155,000
$155,000
3303 Oaks Road, New Bern, NC 28560
3beds
1,254sqft
Single Family Residence
Built in 1953
0.26 Acres Lot
$153,400 Zestimate®
$124/sqft
$1,436 Estimated rent
Home value
$153,400
$140,000 - $169,000
$1,436/mo
Zestimate® history
Loading...
Owner options
Explore your selling options
What's special
Fantastic investment opportunity in the heart of New Bern! This property includes two income-generating residences, both brimming with potential. The main home offers 3 bedrooms and 1 bathroom, highlighted by hardwood floors, abundant natural light, and charming details like wood kitchen cabinets and built-in shelving. The separate apartment features 2 bedrooms, classic knotty wood paneling, and stylish black kitchen cabinets. Additional storage is available beneath the raised apartment. Don't miss your chance to explore this unique property—call today to schedule your showing!
Zillow last checked: 8 hours ago
Listing updated: June 26, 2025 at 01:42pm
Listed by:
The DONNA AND TEAM NEW BERN 252-636-6595,
Keller Williams Realty
Bought with:
DAVID CACCAVARO, 300851
Keller Williams Realty
Source: Hive MLS,MLS#: 100487121 Originating MLS: Neuse River Region Association of Realtors
Originating MLS: Neuse River Region Association of Realtors
Facts & features
Interior
Bedrooms & bathrooms
- Bedrooms: 3
- Bathrooms: 1
- Full bathrooms: 1
Bedroom 1
- Description: Garage Apartment Unit
- Level: First
- Dimensions: 11.9 x 12.8
Bedroom 1
- Description: Main House
- Level: First
- Dimensions: 11.7 x 13
Bedroom 2
- Description: Garage Apartment Unit
- Level: First
- Dimensions: 11.9 x 9.8
Bedroom 2
- Description: Main House
- Level: First
- Dimensions: 12 x 11.2
Bedroom 3
- Description: Main House
- Level: First
- Dimensions: 9.3 x 11.2
Dining room
- Description: Main House
- Level: First
- Dimensions: 7.6 x 10
Kitchen
- Description: Garage Apartment Unit
- Level: First
- Dimensions: 7.4 x 18.9
Kitchen
- Description: Main House
- Level: First
- Dimensions: 10 x 12
Living room
- Description: Main House
- Level: First
- Dimensions: 11 x 18
Living room
- Description: Garage Apartment Unit
- Level: First
- Dimensions: 19.6 x 12.9
Heating
- Heat Pump, Electric
Cooling
- Central Air
Features
- Master Downstairs
- Has fireplace: No
- Fireplace features: None
Interior area
- Total structure area: 1,254
- Total interior livable area: 1,254 sqft
Property
Parking
- Parking features: On Site
Accessibility
- Accessibility features: None
Features
- Levels: One
- Stories: 1
- Patio & porch: None
- Pool features: None
- Fencing: None
Lot
- Size: 0.26 Acres
Details
- Parcel number: 8033 006
- Zoning: RESIDENTIAL
- Special conditions: Standard
Construction
Type & style
- Home type: SingleFamily
- Property subtype: Single Family Residence
Materials
- Vinyl Siding
- Foundation: Crawl Space
- Roof: Metal
Condition
- New construction: No
- Year built: 1953
Utilities & green energy
- Water: Public
- Utilities for property: Natural Gas Available, Water Available, See Remarks
Community & neighborhood
Location
- Region: New Bern
- Subdivision: Not In Subdivision
Other
Other facts
- Listing agreement: Exclusive Right To Sell
- Listing terms: Cash,Conventional
- Road surface type: Paved
Price history
| Date | Event | Price |
|---|---|---|
| 6/26/2025 | Sold | $155,000-6.1%$124/sqft |
Source: | ||
| 5/5/2025 | Pending sale | $165,000$132/sqft |
Source: | ||
| 4/15/2025 | Price change | $165,000-5.7%$132/sqft |
Source: | ||
| 2/5/2025 | Listed for sale | $175,000$140/sqft |
Source: | ||
Public tax history
| Year | Property taxes | Tax assessment |
|---|---|---|
| 2024 | $1,354 +2.9% | $145,000 |
| 2023 | $1,316 | $145,000 +84.8% |
| 2022 | -- | $78,470 |
Find assessor info on the county website
Neighborhood: 28560
Nearby schools
GreatSchools rating
- 2/10Oaks Road AcademyGrades: PK-5Distance: 0.5 mi
- 4/10H J Macdonald MiddleGrades: 6-8Distance: 1.9 mi
- 3/10New Bern HighGrades: 9-12Distance: 3.4 mi
Schools provided by the listing agent
- Elementary: Oaks Road
- Middle: H. J. MacDonald
- High: New Bern
Source: Hive MLS. This data may not be complete. We recommend contacting the local school district to confirm school assignments for this home.
Get pre-qualified for a loan
At Zillow Home Loans, we can pre-qualify you in as little as 5 minutes with no impact to your credit score.An equal housing lender. NMLS #10287.
Sell with ease on Zillow
Get a Zillow Showcase℠ listing at no additional cost and you could sell for —faster.
$153,400
2% more+$3,068
With Zillow Showcase(estimated)$156,468


