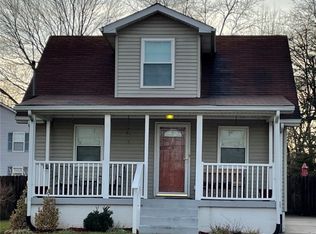Sold for $235,000
$235,000
3303 Kamer Miller Road, New Albany, IN 47150
3beds
1,352sqft
Single Family Residence
Built in 1985
9,147.6 Square Feet Lot
$247,900 Zestimate®
$174/sqft
$1,575 Estimated rent
Home value
$247,900
$236,000 - $260,000
$1,575/mo
Zestimate® history
Loading...
Owner options
Explore your selling options
What's special
Welcome to your dream home! This beautifully renovated 3-bedroom, 2-bathroom gem offers a perfect blend of style and functionality! Open-concept living space with a stunning eat-in kitchen featuring quartz countertops, elegant white cabinetry, and durable LVP flooring. HUGE island with a breakfast bar and stainless-steel kitchen appliances! You'll love the huge bay window in the dining area! Living room with vaulted ceiling has lots of windows providing ample natural light. The large primary bedroom features an ensuite bathroom for your convenience. Two additional bedrooms with lots of closet space and large full bath! LARGE FLAT backyard is enclosed by a full privacy fence! 2 car garage with work bench, heater, and window ac unit! Renovations since 2021 include new roof, windows, water heater, exterior paint, garage doors, and fully waterproofed crawl space! MOVE IN READY and within WALKING DISTANCE to dining, shopping, and entertainment. Seconds from I-265 and 15 minutes from Louisville!
Zillow last checked: 8 hours ago
Listing updated: December 21, 2023 at 08:55am
Listed by:
Casey Churchill,
RE/MAX Advantage
Bought with:
Chris Hogue, RB15000090
Lopp Real Estate Brokers
Source: SIRA,MLS#: 2023011837 Originating MLS: Southern Indiana REALTORS Association
Originating MLS: Southern Indiana REALTORS Association
Facts & features
Interior
Bedrooms & bathrooms
- Bedrooms: 3
- Bathrooms: 2
- Full bathrooms: 2
Primary bedroom
- Description: Large bedroom with ensuite bath,Flooring: Carpet
- Level: First
- Dimensions: 10.11 x 13.11
Bedroom
- Description: Large walk in closet,Flooring: Carpet
- Level: First
- Dimensions: 10.3 x 9.3
Bedroom
- Description: Large closet,Flooring: Carpet
- Level: First
- Dimensions: 10.3 x 9.11
Dining room
- Description: Beautiful bay window!,Flooring: Luxury Vinyl Plank
- Level: First
- Dimensions: 11.5 x 11
Other
- Description: You'll love this tile!,Flooring: Tile
- Level: First
- Dimensions: 4.11 x 11.6
Other
- Description: Large bathroom!,Flooring: Tile
- Level: First
- Dimensions: 5.3 x 9.5
Kitchen
- Description: Beautiful quartz countertops! Large island!,Flooring: Luxury Vinyl Plank
- Level: First
- Dimensions: 11.5 x 13.3
Living room
- Description: Tons of natural light! Vaulted ceiling,Flooring: Luxury Vinyl Plank
- Level: First
- Dimensions: 13.8 x 23.11
Heating
- Forced Air, Heat Pump
Cooling
- Central Air
Appliances
- Included: Dishwasher, Disposal, Microwave, Oven, Range, Refrigerator
- Laundry: Main Level, Laundry Room
Features
- Breakfast Bar, Ceiling Fan(s), Eat-in Kitchen, Kitchen Island, Main Level Primary, Open Floorplan, Utility Room, Walk-In Closet(s)
- Windows: Blinds
- Basement: Crawl Space
- Has fireplace: No
Interior area
- Total structure area: 1,352
- Total interior livable area: 1,352 sqft
- Finished area above ground: 1,352
- Finished area below ground: 0
Property
Parking
- Total spaces: 2
- Parking features: Attached, Garage, Garage Faces Side
- Attached garage spaces: 2
Features
- Levels: One
- Stories: 1
- Patio & porch: Covered, Porch
- Exterior features: Fence, Landscaping, Porch
- Fencing: Yard Fenced
Lot
- Size: 9,147 sqft
- Features: Corner Lot, Garden
Details
- Parcel number: 0052870105
- Zoning: Residential
- Zoning description: Residential
Construction
Type & style
- Home type: SingleFamily
- Architectural style: One Story
- Property subtype: Single Family Residence
Materials
- Frame, Wood Siding
- Foundation: Crawlspace
- Roof: Shingle
Condition
- New construction: No
- Year built: 1985
Utilities & green energy
- Sewer: Public Sewer
- Water: Connected, Public
Community & neighborhood
Location
- Region: New Albany
- Subdivision: Jefferson Gardens
Other
Other facts
- Listing terms: Conventional,FHA,VA Loan
- Road surface type: Paved
Price history
| Date | Event | Price |
|---|---|---|
| 12/21/2023 | Sold | $235,000$174/sqft |
Source: | ||
| 11/19/2023 | Pending sale | $235,000$174/sqft |
Source: | ||
| 11/17/2023 | Listed for sale | $235,000+95.8%$174/sqft |
Source: | ||
| 6/10/2021 | Sold | $120,000-7.7%$89/sqft |
Source: | ||
| 5/21/2021 | Pending sale | $129,990$96/sqft |
Source: | ||
Public tax history
| Year | Property taxes | Tax assessment |
|---|---|---|
| 2024 | $1,119 -55.3% | $182,900 +6.4% |
| 2023 | $2,501 +188.4% | $171,900 +7% |
| 2022 | $867 +9.7% | $160,700 +15.7% |
Find assessor info on the county website
Neighborhood: 47150
Nearby schools
GreatSchools rating
- 7/10Slate Run Elementary SchoolGrades: PK-4Distance: 2.2 mi
- 3/10Hazelwood Middle SchoolGrades: 5-8Distance: 3.3 mi
- 7/10New Albany Senior High SchoolGrades: 9-12Distance: 3.4 mi

Get pre-qualified for a loan
At Zillow Home Loans, we can pre-qualify you in as little as 5 minutes with no impact to your credit score.An equal housing lender. NMLS #10287.
