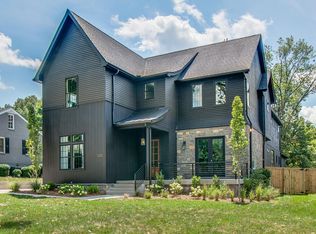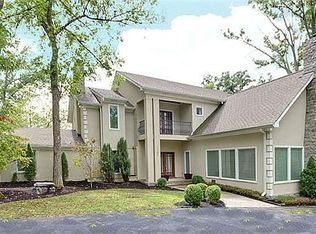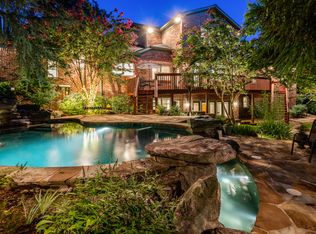Closed
$2,250,000
3303 Hobbs Rd, Nashville, TN 37215
5beds
4,706sqft
Horizontal Property Regime - Detached, Residential
Built in 2019
0.49 Acres Lot
$2,555,000 Zestimate®
$478/sqft
$8,260 Estimated rent
Home value
$2,555,000
$2.38M - $2.76M
$8,260/mo
Zestimate® history
Loading...
Owner options
Explore your selling options
What's special
NEW PRICE! Better than new! - Beautiful and exciting home with 10' ceilings down, open light-filled spaces, bright spacious owners suite with walk-in and laundry on main floor, separate office with full bath can easily be your 5th bedroom (perfect for nursery), large designated dining room, butler's pantry, walk-in pantry & two-story open high-end kitchen, breakfast room and huge family room with fireplace and built-in cabinetry. Glass doors to screened porch, 3 garages, ample surface parking, Amazing pool and backyard! 2nd family room on 2nd floor loft + 3 bedrooms, half bath and laundry up.
Zillow last checked: 8 hours ago
Listing updated: April 09, 2024 at 07:25am
Listing Provided by:
Timothy King 615-482-5953,
French King Fine Properties
Bought with:
Mia Carlson, 359632
Parks Compass
Source: RealTracs MLS as distributed by MLS GRID,MLS#: 2620241
Facts & features
Interior
Bedrooms & bathrooms
- Bedrooms: 5
- Bathrooms: 6
- Full bathrooms: 4
- 1/2 bathrooms: 2
- Main level bedrooms: 2
Bedroom 1
- Area: 256 Square Feet
- Dimensions: 16x16
Bedroom 2
- Features: Bath
- Level: Bath
- Area: 176 Square Feet
- Dimensions: 16x11
Bedroom 3
- Features: Bath
- Level: Bath
- Area: 182 Square Feet
- Dimensions: 14x13
Bedroom 4
- Features: Walk-In Closet(s)
- Level: Walk-In Closet(s)
- Area: 224 Square Feet
- Dimensions: 16x14
Bonus room
- Features: Second Floor
- Level: Second Floor
- Area: 462 Square Feet
- Dimensions: 22x21
Dining room
- Features: Formal
- Level: Formal
- Area: 224 Square Feet
- Dimensions: 16x14
Kitchen
- Features: Pantry
- Level: Pantry
- Area: 256 Square Feet
- Dimensions: 16x16
Living room
- Area: 462 Square Feet
- Dimensions: 22x21
Heating
- Central
Cooling
- Central Air
Appliances
- Included: Dishwasher, Disposal, Refrigerator, Double Oven, Electric Oven, Cooktop
Features
- Extra Closets, Redecorated, Walk-In Closet(s), Entrance Foyer, Primary Bedroom Main Floor
- Flooring: Wood, Tile
- Basement: Crawl Space
- Number of fireplaces: 1
- Fireplace features: Living Room
Interior area
- Total structure area: 4,706
- Total interior livable area: 4,706 sqft
- Finished area above ground: 4,706
Property
Parking
- Total spaces: 6
- Parking features: Garage Door Opener, Garage Faces Side, Concrete
- Garage spaces: 3
- Uncovered spaces: 3
Features
- Levels: Two
- Stories: 2
- Patio & porch: Patio, Covered
- Exterior features: Smart Lock(s)
- Has private pool: Yes
- Pool features: In Ground
- Fencing: Back Yard
Lot
- Size: 0.49 Acres
- Features: Level
Details
- Parcel number: 131011D00200CO
- Special conditions: Standard
Construction
Type & style
- Home type: SingleFamily
- Architectural style: Traditional
- Property subtype: Horizontal Property Regime - Detached, Residential
Materials
- Brick, Masonite
- Roof: Shingle
Condition
- New construction: No
- Year built: 2019
Utilities & green energy
- Sewer: Public Sewer
- Water: Public
- Utilities for property: Water Available, Cable Connected
Community & neighborhood
Security
- Security features: Fire Alarm, Smoke Detector(s)
Location
- Region: Nashville
- Subdivision: Green Hills
Price history
| Date | Event | Price |
|---|---|---|
| 4/5/2024 | Sold | $2,250,000$478/sqft |
Source: | ||
| 2/19/2024 | Contingent | $2,250,000$478/sqft |
Source: | ||
| 2/16/2024 | Listed for sale | $2,250,000-10%$478/sqft |
Source: | ||
| 11/2/2023 | Listing removed | -- |
Source: | ||
| 10/9/2023 | Price change | $2,500,000-5.7%$531/sqft |
Source: | ||
Public tax history
| Year | Property taxes | Tax assessment |
|---|---|---|
| 2025 | -- | $572,400 +44.8% |
| 2024 | $12,863 | $395,300 |
| 2023 | $12,863 | $395,300 |
Find assessor info on the county website
Neighborhood: Green Hills
Nearby schools
GreatSchools rating
- 8/10Julia Green Elementary SchoolGrades: K-4Distance: 0.2 mi
- 8/10John T. Moore Middle SchoolGrades: 5-8Distance: 1.6 mi
- 6/10Hillsboro High SchoolGrades: 9-12Distance: 1 mi
Schools provided by the listing agent
- Elementary: Julia Green Elementary
- Middle: John Trotwood Moore Middle
- High: Hillsboro Comp High School
Source: RealTracs MLS as distributed by MLS GRID. This data may not be complete. We recommend contacting the local school district to confirm school assignments for this home.
Get a cash offer in 3 minutes
Find out how much your home could sell for in as little as 3 minutes with a no-obligation cash offer.
Estimated market value$2,555,000
Get a cash offer in 3 minutes
Find out how much your home could sell for in as little as 3 minutes with a no-obligation cash offer.
Estimated market value
$2,555,000


