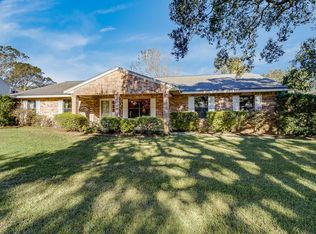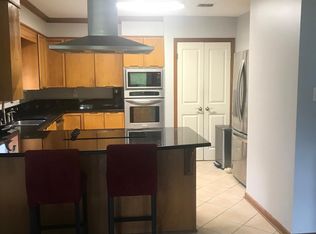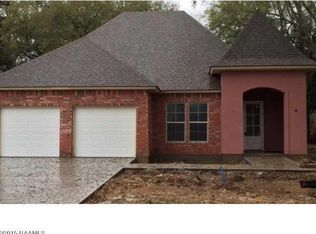Sold on 09/25/23
Price Unknown
3303 E Simcoe St, Lafayette, LA 70501
4beds
3,219sqft
Single Family Residence
Built in ----
0.39 Acres Lot
$287,100 Zestimate®
$--/sqft
$1,766 Estimated rent
Home value
$287,100
$264,000 - $313,000
$1,766/mo
Zestimate® history
Loading...
Owner options
Explore your selling options
What's special
This size house at this square footage doesn't happen often in Lafayette . . . much less one that backs up to the beautiful Oakborne Estates.Upon entering the front door, to the right you will notice the living area with fireplace and built-in bookshelves and guest half bath. To the left is the kitchen with open dining, separate living area and the laundry room. Up the stairs are 3 of the bedrooms, including the main bedroom that has a separate sitting area that overlooks the pool and brings in tons of beautiful natural light. The second full bath on this floor has a double vanity with separate tub and commode area for convenient and private usage.work and play. The backyard area has a covered space for relaxing and watching the rain plus a refreshing pool for sunny days, 2 decks and a covered porch for entertaining and 2 patches of green of space. Schedule your showing right away before it is gone! work and play. The backyard area has a covered space for relaxing and watching the rain plus a refreshing pool for sunny days, 2 decks and a covered porch for entertaining and 2 patches of green of space. Schedule your showing right away before it is gone!
Zillow last checked: 8 hours ago
Listing updated: December 17, 2024 at 01:37pm
Listed by:
Jenn Stonicher,
Keller Williams Realty Acadiana
Source: RAA,MLS#: 23006935
Facts & features
Interior
Bedrooms & bathrooms
- Bedrooms: 4
- Bathrooms: 3
- Full bathrooms: 2
- 1/2 bathrooms: 1
Heating
- Central
Cooling
- Central Air
Appliances
- Included: Dishwasher, Microwave, Electric Stove Con
- Laundry: Electric Dryer Hookup, Washer Hookup
Features
- High Ceilings, Beamed Ceilings, Bookcases, Built-in Features, Computer Nook, Crown Molding, Double Vanity, Kitchen Island, Walk-In Closet(s), Other Counters
- Flooring: Other, Stained/Scored Concrete, Tile
- Number of fireplaces: 1
- Fireplace features: 1 Fireplace, Wood Burning
Interior area
- Total interior livable area: 3,219 sqft
Property
Parking
- Total spaces: 4
- Parking features: Carport, Detached, Garage
- Garage spaces: 2
- Carport spaces: 2
- Covered spaces: 4
Features
- Stories: 3
- Patio & porch: Covered, Deck, Porch
- Exterior features: Balcony, Outdoor Kitchen, Lighting
- Has private pool: Yes
- Pool features: In Ground
- Fencing: Full,Privacy,Wood,Gate
Lot
- Size: 0.39 Acres
- Dimensions: 100 x 170
- Features: 0 to 0.5 Acres
Details
- Additional structures: Garage(s), Storage
- Parcel number: 6017363
- Special conditions: Arms Length
Construction
Type & style
- Home type: SingleFamily
- Architectural style: Colonial
- Property subtype: Single Family Residence
Materials
- Brick Veneer, Vinyl Siding, Frame
- Foundation: Slab
- Roof: Composition
Utilities & green energy
- Electric: Elec: City
- Gas: Gas: Atmos
- Sewer: Public Sewer
Community & neighborhood
Community
- Community features: Golf
Location
- Region: Lafayette
- Subdivision: Oakbourne Estates
HOA & financial
HOA
- Has HOA: Yes
- HOA fee: $150 annually
Price history
| Date | Event | Price |
|---|---|---|
| 9/25/2023 | Sold | -- |
Source: | ||
| 8/28/2023 | Pending sale | $275,000$85/sqft |
Source: | ||
| 8/25/2023 | Listed for sale | $275,000+3.8%$85/sqft |
Source: | ||
| 6/11/2021 | Listing removed | -- |
Source: | ||
| 7/15/2018 | Pending sale | $265,000$82/sqft |
Source: Keller Williams Realty Acadiana #18004397 | ||
Public tax history
| Year | Property taxes | Tax assessment |
|---|---|---|
| 2024 | $2,701 +13.7% | $25,673 +13% |
| 2023 | $2,376 0% | $22,713 |
| 2022 | $2,377 -0.3% | $22,713 |
Find assessor info on the county website
Neighborhood: 70501
Nearby schools
GreatSchools rating
- 6/10J.W. Faulk Elementary SchoolGrades: PK-5Distance: 2 mi
- 5/10Paul Breaux Middle SchoolGrades: 5-8Distance: 0.8 mi
- 5/10Northside High SchoolGrades: 9-12Distance: 2.5 mi
Schools provided by the listing agent
- Elementary: R. Baranco/Moss
- Middle: Paul Breaux Middle
- High: Northside
Source: RAA. This data may not be complete. We recommend contacting the local school district to confirm school assignments for this home.


