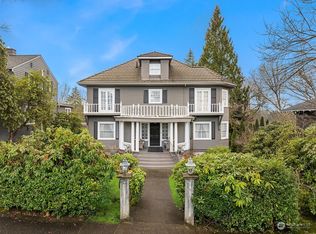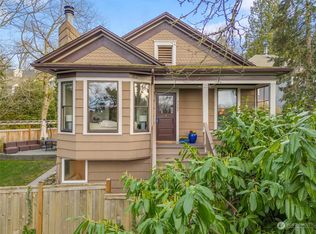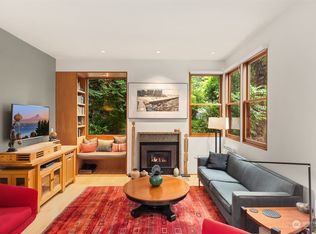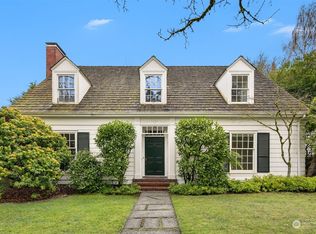Sold
Listed by:
Hutton Moyer,
COMPASS,
Evan H. Wyman,
COMPASS
Bought with: COMPASS
$2,500,000
3303 E Madison Street, Seattle, WA 98112
4beds
2,380sqft
Single Family Residence
Built in 2021
6,647.26 Square Feet Lot
$2,447,700 Zestimate®
$1,050/sqft
$6,687 Estimated rent
Home value
$2,447,700
$2.30M - $2.62M
$6,687/mo
Zestimate® history
Loading...
Owner options
Explore your selling options
What's special
This meticulously reconstructed home embodies the ideal fusion of contemporary sophistication and timeless allure. Boasting high vaulted ceilings and versatile entertainment spaces, its interior is adorned with combinations of sleek finishes, effortlessly blending natural and industrial elements. The well-appointed kitchen, featuring top-of-the-line appliances + ample counter space, offers access to a covered terrace—an ideal spot for gatherings. A standout feature of this residence is the living room featuring a built in bar, providing an inviting space for entertaining and unwinding. Complete with four bedrooms and three bathrooms, this home presents a prime opportunity for embracing modern living in the heart of Washington Park.
Zillow last checked: 8 hours ago
Listing updated: June 15, 2024 at 03:35am
Listed by:
Hutton Moyer,
COMPASS,
Evan H. Wyman,
COMPASS
Bought with:
Hutton Moyer, 20107910
COMPASS
Source: NWMLS,MLS#: 2188675
Facts & features
Interior
Bedrooms & bathrooms
- Bedrooms: 4
- Bathrooms: 3
- Full bathrooms: 2
- 3/4 bathrooms: 1
- Main level bedrooms: 1
Primary bedroom
- Level: Second
Bedroom
- Level: Second
Bedroom
- Level: Main
Bedroom
- Level: Second
Bathroom full
- Level: Second
Bathroom three quarter
- Level: Main
Bathroom full
- Level: Second
Bonus room
- Level: Second
Den office
- Level: Main
Dining room
- Level: Main
Entry hall
- Level: Main
Kitchen with eating space
- Level: Main
Living room
- Level: Main
Utility room
- Level: Main
Heating
- Fireplace(s), Forced Air
Cooling
- Central Air, Forced Air
Appliances
- Included: Dishwasher_, Dryer, GarbageDisposal_, Microwave_, Refrigerator_, StoveRange_, Washer, Dishwasher, Garbage Disposal, Microwave, Refrigerator, StoveRange
Features
- Dining Room
- Flooring: Hardwood
- Windows: Double Pane/Storm Window
- Basement: None
- Number of fireplaces: 1
- Fireplace features: Gas, Main Level: 1, Fireplace
Interior area
- Total structure area: 2,380
- Total interior livable area: 2,380 sqft
Property
Parking
- Total spaces: 1
- Parking features: Driveway, Detached Garage, Off Street
- Garage spaces: 1
Features
- Levels: Two
- Stories: 2
- Entry location: Main
- Patio & porch: Hardwood, Double Pane/Storm Window, Dining Room, Fireplace
- Has view: Yes
- View description: Territorial
Lot
- Size: 6,647 sqft
- Features: Corner Lot, Curbs, Paved, Sidewalk, Cable TV, Fenced-Partially, Gas Available, High Speed Internet, Patio
- Topography: PartialSlope
- Residential vegetation: Garden Space
Details
- Parcel number: 9185700228
- Special conditions: Standard
Construction
Type & style
- Home type: SingleFamily
- Property subtype: Single Family Residence
Materials
- Stucco, Wood Siding
- Foundation: Block
Condition
- Year built: 2021
- Major remodel year: 2021
Utilities & green energy
- Electric: Company: Seattle City Light
- Sewer: Sewer Connected, Company: City of Seattle
- Water: Public, Company: City of Seattle
Community & neighborhood
Location
- Region: Seattle
- Subdivision: Washington Park
Other
Other facts
- Listing terms: Cash Out,Conventional
- Cumulative days on market: 358 days
Price history
| Date | Event | Price |
|---|---|---|
| 2/28/2024 | Sold | $2,500,000-6.7%$1,050/sqft |
Source: | ||
| 1/17/2024 | Pending sale | $2,679,000$1,126/sqft |
Source: | ||
| 1/4/2024 | Listed for sale | $2,679,000+124.2%$1,126/sqft |
Source: | ||
| 3/26/2020 | Listing removed | $1,195,000$502/sqft |
Source: John L Scott Real Estate #1571407 | ||
| 3/6/2020 | Listed for sale | $1,195,000+28.8%$502/sqft |
Source: John L Scott Real Estate #1571407 | ||
Public tax history
| Year | Property taxes | Tax assessment |
|---|---|---|
| 2024 | $23,842 +6.4% | $2,490,000 +4% |
| 2023 | $22,413 -0.2% | $2,395,000 -10.7% |
| 2022 | $22,463 +13.3% | $2,682,000 +23.5% |
Find assessor info on the county website
Neighborhood: Madison Park
Nearby schools
GreatSchools rating
- 7/10McGilvra Elementary SchoolGrades: K-5Distance: 0.5 mi
- 7/10Edmonds S. Meany Middle SchoolGrades: 6-8Distance: 0.8 mi
- 8/10Garfield High SchoolGrades: 9-12Distance: 1.7 mi
Sell for more on Zillow
Get a free Zillow Showcase℠ listing and you could sell for .
$2,447,700
2% more+ $48,954
With Zillow Showcase(estimated)
$2,496,654


