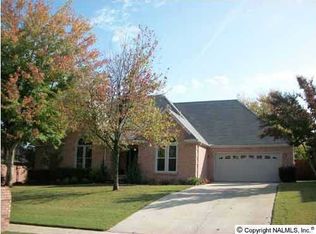This Immaculate, Sanitary, all brick home exhibits a beautiful custom tiled, self-contained Studio Suite w/ Kitchenette, Refrigerator space, laundry facilities, and separate patio. Custom Travertine tiled Foyer, Guest facilities, and Kitchen. Warm, inviting Cherry wood flooring for the Great room, Formal Dining area, and Master Suite. Master Bath exhibits custom tiled floor, and Hot Tub, with spacious walk-in shower, and a large walk-in closet with under staircase storage to complete the lower floor plan. A custom tiled upper bath with secure Attic storage access, three spacious rooms, and a large hall storage closet complete the upper carpeted floor plan. On the exterior rear; A beautiful ‘Wadell’ Double Roman pool, A Large, ALL BRICK! Poolside Deck w/ Pagoda, custom LED lighting and a custom tiled staircase, The property exhibits a large all brick, two car garage with large work shop/storage area, as well as substantial lighted, floored, garage attic storage. The off-street parking will accommodate seven commuter size vehicles + two in garage. Out Front; Landscaping beds exhibit custom curbing, new 25Yr screening and fresh rolled brook gravel, etc, etc. Please refer to FSBO Listing No. 531160 for further details regarding this property. Thank You!
This property is off market, which means it's not currently listed for sale or rent on Zillow. This may be different from what's available on other websites or public sources.
