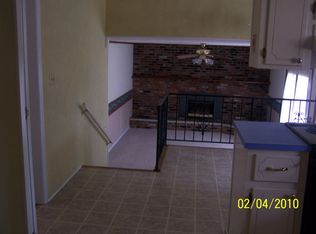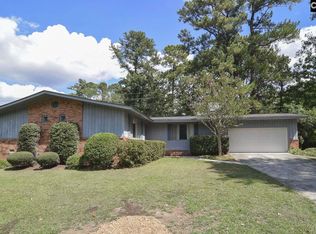This is a beautiful all brick home. The home is in the sought after Lexington/ Richland 5 award winning school district. It is located minutes to I-20 and I-26. You can be downtown in 15 minutes or enjoy shopping on Harbison Blvd in just 5 minutes. This home is in a great location for those who commute to both Lexington and Richland County for work this is a commuters dream! Plus the neighborhood is well established. You can enjoy the privacy this home offers with oversized trees in a fully fenced large backyard. The circular driveway give this home a feel of elegance. Enjoy your summer day on the front porch or the enclosed screened back porch or winter evenings by the fire with family. This home is just perfect for you and your family. The only way to fall in love with it is to schedule a time to come see this beauty.
This property is off market, which means it's not currently listed for sale or rent on Zillow. This may be different from what's available on other websites or public sources.

