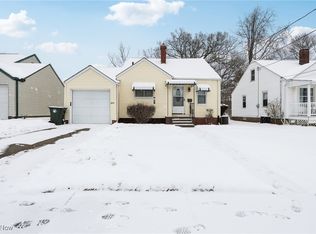Sold for $144,500 on 07/21/23
$144,500
3303 9th St NW, Canton, OH 44708
3beds
1,008sqft
Single Family Residence
Built in 1944
6,581.92 Square Feet Lot
$155,600 Zestimate®
$143/sqft
$1,150 Estimated rent
Home value
$155,600
$143,000 - $168,000
$1,150/mo
Zestimate® history
Loading...
Owner options
Explore your selling options
What's special
Welcome to this beautifully updated bungalow! Immediately take note of the freshly power-washed exterior, newly stained front deck and fresh mulch best with stone! Enter into the bright, crisp and clean great room with with quaint archways and tons of natural light. To the right is an eat-in kitchen with all new countertops, cabinets, and lighting. To the back of the first floor are two bedrooms with new carpet, fresh paint, and updated light fixtures. The full bath has new tub surround, vanity, medicine cabinet, toilet, and modern lighting. Make your way upstairs to the spacious master bedroom with plenty of storage space along with beautiful wood floors. The basement is bright and dry and ready for your finishes - new lighting, utility sink and fresh paint! The attached garage is freshly painted with a new garage door, opener, and new lighting. The backyard is private, large, and flat - perfect for entertaining! Fresh paint from top to bottom, new flooring throughout main level a
Zillow last checked: 8 hours ago
Listing updated: August 26, 2023 at 03:13pm
Listing Provided by:
Laura Vandervaart (234)251-0555sales@teamstearn.com,
RE/MAX Trends Realty
Bought with:
Casey Roch, 2021004262
RE/MAX Infinity
Source: MLS Now,MLS#: 4467226 Originating MLS: Stark Trumbull Area REALTORS
Originating MLS: Stark Trumbull Area REALTORS
Facts & features
Interior
Bedrooms & bathrooms
- Bedrooms: 3
- Bathrooms: 2
- Full bathrooms: 1
- 1/2 bathrooms: 1
- Main level bathrooms: 1
- Main level bedrooms: 2
Bedroom
- Description: Flooring: Carpet
- Level: First
- Dimensions: 9.00 x 12.00
Bedroom
- Description: Flooring: Carpet
- Level: First
- Dimensions: 8.00 x 11.00
Bedroom
- Description: Flooring: Wood
- Level: Second
- Dimensions: 23.00 x 17.00
Bathroom
- Description: Flooring: Luxury Vinyl Tile
- Level: First
- Dimensions: 8.00 x 5.00
Eat in kitchen
- Description: Flooring: Luxury Vinyl Tile
- Level: First
- Dimensions: 11.00 x 11.00
Great room
- Description: Flooring: Luxury Vinyl Tile
- Level: First
- Dimensions: 15.00 x 12.00
Heating
- Forced Air, Gas
Cooling
- Central Air
Appliances
- Included: Dishwasher, Microwave, Range, Refrigerator
Features
- Basement: Full,Finished
- Has fireplace: No
Interior area
- Total structure area: 1,008
- Total interior livable area: 1,008 sqft
- Finished area above ground: 1,008
Property
Parking
- Total spaces: 1
- Parking features: Attached, Electricity, Garage, Paved
- Attached garage spaces: 1
Features
- Levels: Two
- Stories: 2
- Patio & porch: Deck
- Fencing: Partial
Lot
- Size: 6,581 sqft
Details
- Parcel number: 01400911
Construction
Type & style
- Home type: SingleFamily
- Architectural style: Bungalow
- Property subtype: Single Family Residence
Materials
- Vinyl Siding
- Roof: Asphalt,Fiberglass
Condition
- Year built: 1944
Utilities & green energy
- Sewer: Public Sewer
- Water: Public
Community & neighborhood
Location
- Region: Canton
- Subdivision: Bellflower Heights
Other
Other facts
- Listing terms: Cash,Conventional,FHA,VA Loan
Price history
| Date | Event | Price |
|---|---|---|
| 7/21/2023 | Sold | $144,500+11.2%$143/sqft |
Source: | ||
| 7/20/2023 | Pending sale | $129,900$129/sqft |
Source: | ||
| 7/19/2023 | Listing removed | -- |
Source: | ||
| 6/17/2023 | Pending sale | $129,900$129/sqft |
Source: | ||
| 6/16/2023 | Listed for sale | $129,900+127.1%$129/sqft |
Source: | ||
Public tax history
| Year | Property taxes | Tax assessment |
|---|---|---|
| 2024 | $2,026 +51% | $42,150 +106.5% |
| 2023 | $1,341 -37.5% | $20,410 -15.6% |
| 2022 | $2,148 +27.7% | $24,190 |
Find assessor info on the county website
Neighborhood: Harter Heights
Nearby schools
GreatSchools rating
- 2/10Harter Elementary SchoolGrades: PK-3Distance: 0.5 mi
- NALehman Middle SchoolGrades: 6-8Distance: 0.5 mi
- 3/10Mckinley High SchoolGrades: 9-12Distance: 1 mi
Schools provided by the listing agent
- District: Canton CSD - 7602
Source: MLS Now. This data may not be complete. We recommend contacting the local school district to confirm school assignments for this home.

Get pre-qualified for a loan
At Zillow Home Loans, we can pre-qualify you in as little as 5 minutes with no impact to your credit score.An equal housing lender. NMLS #10287.
Sell for more on Zillow
Get a free Zillow Showcase℠ listing and you could sell for .
$155,600
2% more+ $3,112
With Zillow Showcase(estimated)
$158,712