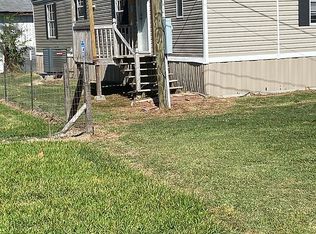This charming country home sits on a sprawling 10-acre lot, offering a peaceful and serene retreat from the hustle and bustle of city life. As you approach the property, you’re greeted by a long, driveway that leads up to the house, giving it a sense of seclusion and privacy.
The home itself features 4 spacious bedrooms, each designed for comfort and relaxation. The master suite is a true sanctuary, complete with large windows that let in natural light and provide stunning views of the surrounding landscape. It includes an en-suite bathroom with a soaking tub, walk-in shower, dual vanity, and ample closet space.
The 3 and a half bathrooms throughout the home ensure there’s plenty of space for both family and guests. The half-bath is conveniently located near the playroom and man cave upstairs. The other full bathrooms are modern and thoughtfully designed, with stylish finishes such as granite countertops and contemporary fixtures.
The open-concept living area is perfect for entertaining, with a cozy living room that features a large electric fireplace, perfect for those cooler country evenings. The adjoining kitchen is spacious, with plenty of counter space, high-end appliances, and a large island ideal for meal prep or casual dining.
A second living space or bonus room offers additional versatility, whether you use it as a family room, home office, or playroom upstairs. There’s also a laundry room with storage and built-in shelves to keep everything organized.
The 10 acres of land give you plenty of room to explore, with open fields, wooded areas, and even the potential for a garden, small hobby farm, or equestrian activities. There is also a large 40 by 60 ft shop with sliding barn doors. You’ll also have outdoor entertaining spaces, such as a patio, perfect for enjoying the sunset or hosting gatherings.
This country home combines the best of modern amenities with the peacefulness and space of rural living, making it an ideal retreat for anyone looking to escape to the country.
Sold
Price Unknown
3302 W Houston River Rd, Sulphur, LA 70663
4beds
4,116sqft
SingleFamily
Built in 2020
10 Acres Lot
$696,800 Zestimate®
$--/sqft
$3,091 Estimated rent
Home value
$696,800
$627,000 - $773,000
$3,091/mo
Zestimate® history
Loading...
Owner options
Explore your selling options
What's special
Facts & features
Interior
Bedrooms & bathrooms
- Bedrooms: 4
- Bathrooms: 4
- Full bathrooms: 3
- 1/2 bathrooms: 1
Features
- Basement: Basement (not specified)
Interior area
- Total interior livable area: 4,116 sqft
Property
Lot
- Size: 10 Acres
Details
- Parcel number: 01328484A
Construction
Type & style
- Home type: SingleFamily
Condition
- Year built: 2020
Community & neighborhood
Location
- Region: Sulphur
Price history
| Date | Event | Price |
|---|---|---|
| 8/19/2025 | Sold | -- |
Source: Public Record Report a problem | ||
| 4/7/2025 | Listed for sale | $725,000$176/sqft |
Source: Owner Report a problem | ||
| 1/7/2025 | Listing removed | -- |
Source: Owner Report a problem | ||
| 12/19/2024 | Price change | $725,000+3.6%$176/sqft |
Source: Owner Report a problem | ||
| 12/17/2024 | Listed for sale | $700,000$170/sqft |
Source: Owner Report a problem | ||
Public tax history
| Year | Property taxes | Tax assessment |
|---|---|---|
| 2024 | $4,714 -19% | $41,320 -18.3% |
| 2023 | $5,816 +4.5% | $50,600 +4% |
| 2022 | $5,564 -0.6% | $48,660 |
Find assessor info on the county website
Neighborhood: 70663
Nearby schools
GreatSchools rating
- 7/10Frasch Elementary SchoolGrades: PK-5Distance: 4.7 mi
- 4/10Leblanc Middle SchoolGrades: 6-8Distance: 3.5 mi
- 6/10Sulphur High SchoolGrades: 9-12Distance: 4.7 mi
Sell with ease on Zillow
Get a Zillow Showcase℠ listing at no additional cost and you could sell for —faster.
$696,800
2% more+$13,936
With Zillow Showcase(estimated)$710,736



