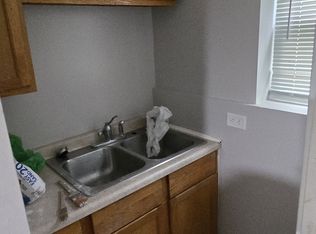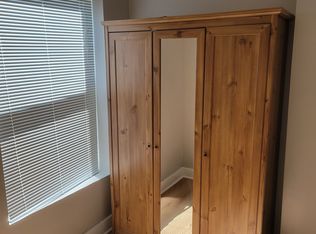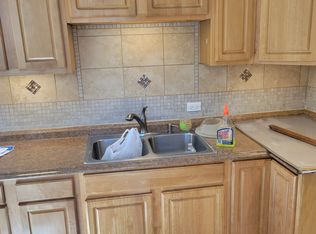Welcome to 3302 West Fulton Boulevard, Unit #302 (ONLY AVAILABLE UNIT), a charming Garden Style apartment in the heart of Chicago, IL, In the East Garfield Park community. This historic gem, built in 1929, uniquely blends vintage charm and modern convenience. With 1000 sq ft of living space, this two-bedroom, one-bathroom unit provides ample room for comfortable living. As you step inside, you'll be greeted by an inviting atmosphere highlighted by the unit's original architectural details. The spacious living area boasts large windows that flood the space with natural light, creating a warm and cozy ambiance. The open floor plan seamlessly connects the living room to the dining area, making it perfect for entertaining guests or enjoying family meals. The kitchen is a chef's dream, featuring sleek countertops, modern appliances, and plenty of cabinet space for all your culinary needs. The generously sized bedrooms offer a peaceful retreat after a long day. The bathroom is tastefully designed, showcasing vintage and contemporary elements. Located in the vibrant neighborhood of West Fulton Boulevard, this property offers easy access to many amenities. Explore the nearby parks, which are perfect for outdoor activities and relaxation. Indulge in the diverse culinary scene, with an array of restaurants and cafes just a stone's throw away. Convenient public transportation options make commuting a breeze, with easy access to downtown Chicago and beyond. This Garden Style apartment is available for a 12-month lease starting SEPTEMBER 15, 2025. Don't miss the opportunity to make this charming unit your next home. Schedule a viewing today and experience the best of Chicago living at 3302 West Fulton Boulevard, Unit #302 (ONLY AVAILABLE UNIT)
This property is off market, which means it's not currently listed for sale or rent on Zillow. This may be different from what's available on other websites or public sources.


