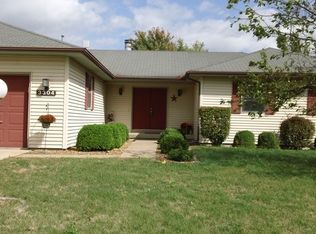Closed
$260,000
3302 Timberline Dr, Champaign, IL 61822
4beds
2,160sqft
Single Family Residence
Built in 1992
-- sqft lot
$294,300 Zestimate®
$120/sqft
$2,476 Estimated rent
Home value
$294,300
$280,000 - $309,000
$2,476/mo
Zestimate® history
Loading...
Owner options
Explore your selling options
What's special
Do not miss your chance to fall in love with this two-story home in the desirable Timberline subdivision with peaceful lake views! The welcoming foyer opens to an airy living room with cathedral ceiling and a gas fireplace with ample daylight from the beautifully placed window. The first-floor features new well-chosen laminate floors throughout, a spacious eat-in kitchen with new quartz countertops and walk-in pantry, a separate dining room, and an open concept family room providing two separate living spaces. Additionally, the first floor provides two bedrooms with a full bath and laundry room. Continuing to the 2nd floor you will find two more bedrooms with a Jack-and-Jill style bathroom. This functional home offers an oversized two-car garage and a wonderful patio granting great views of the lake with common areas separating the neighboring backyards which creates lots of outdoor enjoyment. This home is well-loved and well cared for, view it today!
Zillow last checked: 8 hours ago
Listing updated: May 06, 2024 at 06:22pm
Listing courtesy of:
Shannon Collins 217-493-3776,
Green Street Realty
Bought with:
Jennifer McClellan
KELLER WILLIAMS-TREC
Source: MRED as distributed by MLS GRID,MLS#: 12012019
Facts & features
Interior
Bedrooms & bathrooms
- Bedrooms: 4
- Bathrooms: 2
- Full bathrooms: 2
Primary bedroom
- Features: Flooring (Carpet), Bathroom (Full)
- Level: Second
- Area: 170 Square Feet
- Dimensions: 17X10
Bedroom 2
- Features: Flooring (Carpet)
- Level: Second
- Area: 132 Square Feet
- Dimensions: 11X12
Bedroom 3
- Features: Flooring (Carpet)
- Level: Main
- Area: 121 Square Feet
- Dimensions: 11X11
Bedroom 4
- Features: Flooring (Carpet)
- Level: Main
- Area: 132 Square Feet
- Dimensions: 11X12
Dining room
- Features: Flooring (Wood Laminate)
- Level: Main
- Area: 110 Square Feet
- Dimensions: 11X10
Family room
- Features: Flooring (Carpet)
- Level: Main
- Area: 192 Square Feet
- Dimensions: 16X12
Kitchen
- Features: Kitchen (Eating Area-Table Space), Flooring (Ceramic Tile)
- Level: Main
- Area: 260 Square Feet
- Dimensions: 20X13
Living room
- Features: Flooring (Wood Laminate)
- Level: Main
- Area: 320 Square Feet
- Dimensions: 20X16
Heating
- Natural Gas, Forced Air
Cooling
- Central Air
Appliances
- Included: Range, Dishwasher, Refrigerator, Washer, Dryer, Disposal
- Laundry: In Unit
Features
- Cathedral Ceiling(s), 1st Floor Bedroom
- Basement: Crawl Space
- Number of fireplaces: 1
- Fireplace features: Living Room
Interior area
- Total structure area: 2,160
- Total interior livable area: 2,160 sqft
- Finished area below ground: 0
Property
Parking
- Total spaces: 2
- Parking features: Concrete, Garage Door Opener, On Site, Garage Owned, Attached, Garage
- Attached garage spaces: 2
- Has uncovered spaces: Yes
Accessibility
- Accessibility features: No Disability Access
Features
- Stories: 1
- Patio & porch: Patio
- Fencing: Fenced
- Has view: Yes
- View description: Water
- Water view: Water
Lot
- Dimensions: 45X50X90X75X130
Details
- Parcel number: 412004402003
- Special conditions: None
Construction
Type & style
- Home type: SingleFamily
- Property subtype: Single Family Residence
Materials
- Vinyl Siding
Condition
- New construction: No
- Year built: 1992
Utilities & green energy
- Sewer: Public Sewer
- Water: Public
Community & neighborhood
Community
- Community features: Sidewalks
Location
- Region: Champaign
- Subdivision: Timberline Valley
HOA & financial
HOA
- Has HOA: Yes
- HOA fee: $375 annually
- Services included: Other
Other
Other facts
- Listing terms: Conventional
- Ownership: Fee Simple
Price history
| Date | Event | Price |
|---|---|---|
| 5/2/2024 | Sold | $260,000+52.1%$120/sqft |
Source: | ||
| 9/23/2013 | Sold | $170,950-5%$79/sqft |
Source: | ||
| 7/2/2013 | Listed for sale | $179,900$83/sqft |
Source: Keller Williams Realty - The Real Estate Center of Illinois, LLC. #2134923 Report a problem | ||
| 9/2/2011 | Listing removed | $179,900$83/sqft |
Source: NCI #2110109 Report a problem | ||
| 7/20/2011 | Price change | $179,900+2.9%$83/sqft |
Source: NCI #2110109 Report a problem | ||
Public tax history
| Year | Property taxes | Tax assessment |
|---|---|---|
| 2024 | $6,059 +7.1% | $75,480 +9.8% |
| 2023 | $5,658 +7.2% | $68,740 +8.4% |
| 2022 | $5,279 +2.7% | $63,410 +2% |
Find assessor info on the county website
Neighborhood: 61822
Nearby schools
GreatSchools rating
- 4/10Kenwood Elementary SchoolGrades: K-5Distance: 1.7 mi
- 3/10Jefferson Middle SchoolGrades: 6-8Distance: 2 mi
- 6/10Centennial High SchoolGrades: 9-12Distance: 1.8 mi
Schools provided by the listing agent
- High: Centennial High School
- District: 4
Source: MRED as distributed by MLS GRID. This data may not be complete. We recommend contacting the local school district to confirm school assignments for this home.
Get pre-qualified for a loan
At Zillow Home Loans, we can pre-qualify you in as little as 5 minutes with no impact to your credit score.An equal housing lender. NMLS #10287.
