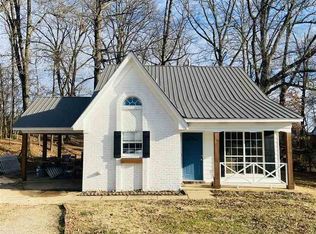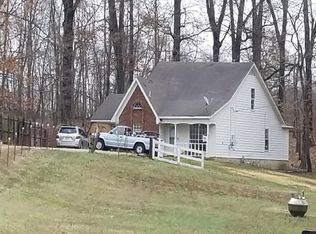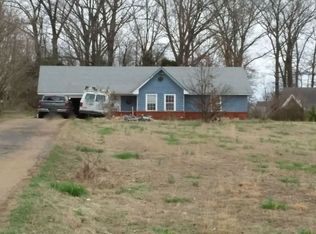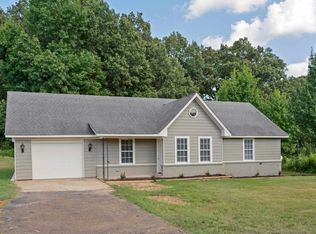Just Renovated!! 4 Br 3 Full Ba~Opened Floorplan~2 Br/2 Ba Down~2 Br/1 Ba Up~ New Paint~New LVT Floors~New Carpet~Renovated Master Bath w/Large Vanity, Jacuzzi tub, & Sliding Barn Door~Large Walk in Mstr Closet~Exposed Beams~New Lighting~Window Seats/Benches~Custom Touches thruout~New AC~New Metal Roof~2 95% Fenced pastures~1.55 Acres~Front Porch~Back Patio~Beautiful Trees~New Gravel Drive~Awesome Neighbors~Modern Farmhouse Feel~Co Taxes Only! Over 2000sf!(contractor finishing up punch list now)
This property is off market, which means it's not currently listed for sale or rent on Zillow. This may be different from what's available on other websites or public sources.




