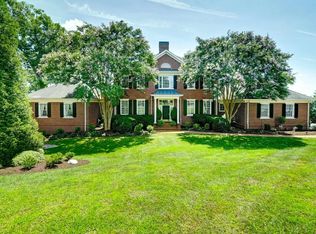Exquisite 16 ft. ceilings in the Living room and dining room, solid mahogany front door, and a master bath that is truly a master bath!! Oversized steam shower, heated ceramic tile flooring and a dedicated hot water heater! Elegant ONE LEVEL custom built patio home on Glenmore's 14th tee box. One-of-a kind sprawling floor plan with spectacular 270 degree golf course views from the interior of residence. Numerous custom appointments that will not disappoint. Open and inviting both inside and out. Elegant covered circular patio that overlooks the back yard and tee box beyond. Enormous walk up bonus room. Gorgeous windows and several tray ceilings. MUST SEE INTERIOR!
This property is off market, which means it's not currently listed for sale or rent on Zillow. This may be different from what's available on other websites or public sources.

