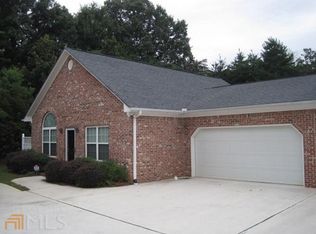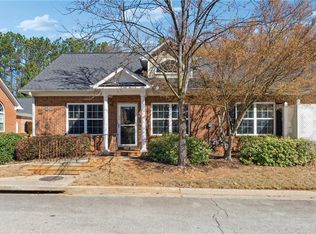2 bedroom 2 bathroom condo. Installed new hardwood in living area. New carpet in bedrooms. New quartz countertops. Backsplash in kitchen. New stainless steel appliances. Neutral paint throughout. Plantation shutters throughout. New recessed lighting in kitchen area. New ceiling fans. New lighting throughout including bathrooms. New HVAC SYSTEM 2020. TRANE
This property is off market, which means it's not currently listed for sale or rent on Zillow. This may be different from what's available on other websites or public sources.

