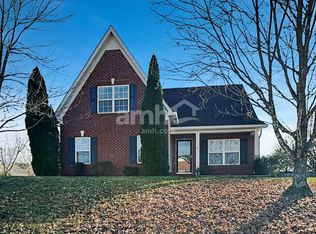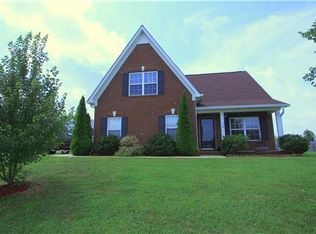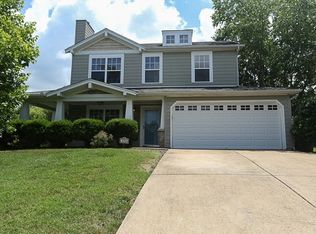Closed
$427,000
3302 Monoco Dr, Spring Hill, TN 37174
3beds
1,809sqft
Single Family Residence, Residential
Built in 2006
0.26 Acres Lot
$435,800 Zestimate®
$236/sqft
$2,020 Estimated rent
Home value
$435,800
$414,000 - $458,000
$2,020/mo
Zestimate® history
Loading...
Owner options
Explore your selling options
What's special
Welcome Home! 3BD/2.5 BA with LOFT ! Features a open floor plan with vaulted ceilings, wood burning fireplace and newly refreshed kitchen, Loft could be converted to a 4th bedroom if needed. Large fenced back yard and a 2 Car Garage. . Perfectly located just minutes from Saturn Parkway and I-65! 2 minutes down the road to Kroger and other restaurants
Zillow last checked: 8 hours ago
Listing updated: July 05, 2023 at 08:28am
Listing Provided by:
Dave Wingo, LRS, e-PRO® 931-922-2399,
Synergy Realty Network, LLC
Bought with:
Dave Wingo, Lrs, E-Pro®, 342320
Synergy Realty Network, LLC
Source: RealTracs MLS as distributed by MLS GRID,MLS#: 2513021
Facts & features
Interior
Bedrooms & bathrooms
- Bedrooms: 3
- Bathrooms: 3
- Full bathrooms: 2
- 1/2 bathrooms: 1
Bedroom 1
- Area: 168 Square Feet
- Dimensions: 12x14
Bedroom 2
- Area: 110 Square Feet
- Dimensions: 10x11
Bedroom 3
- Area: 110 Square Feet
- Dimensions: 11x10
Bonus room
- Area: 195 Square Feet
- Dimensions: 13x15
Dining room
- Area: 100 Square Feet
- Dimensions: 10x10
Kitchen
- Features: Pantry
- Level: Pantry
- Area: 228 Square Feet
- Dimensions: 19x12
Living room
- Area: 294 Square Feet
- Dimensions: 14x21
Heating
- Central, Electric
Cooling
- Central Air
Appliances
- Included: Electric Oven, Electric Range
Features
- Ceiling Fan(s), Smart Thermostat
- Flooring: Carpet, Laminate
- Basement: Slab
- Number of fireplaces: 1
- Fireplace features: Living Room, Wood Burning
Interior area
- Total structure area: 1,809
- Total interior livable area: 1,809 sqft
- Finished area above ground: 1,809
Property
Parking
- Total spaces: 2
- Parking features: Garage Faces Side
- Garage spaces: 2
Features
- Levels: Two
- Stories: 2
- Patio & porch: Porch, Covered, Patio
Lot
- Size: 0.26 Acres
- Dimensions: 85 x 123.49
- Features: Level
Details
- Parcel number: 027H C 03500 000
- Special conditions: Standard
Construction
Type & style
- Home type: SingleFamily
- Property subtype: Single Family Residence, Residential
Materials
- Frame, Vinyl Siding
Condition
- New construction: No
- Year built: 2006
Utilities & green energy
- Sewer: Public Sewer
- Water: Public
- Utilities for property: Electricity Available, Water Available
Community & neighborhood
Location
- Region: Spring Hill
- Subdivision: Haynes Crossing Sec 3c
HOA & financial
HOA
- Has HOA: Yes
- HOA fee: $150 annually
- Second HOA fee: $175 one time
Price history
| Date | Event | Price |
|---|---|---|
| 7/5/2023 | Sold | $427,000-2.7%$236/sqft |
Source: | ||
| 6/1/2023 | Pending sale | $439,000$243/sqft |
Source: | ||
| 5/19/2023 | Price change | $439,000-1.3%$243/sqft |
Source: | ||
| 4/29/2023 | Listed for sale | $445,000+179.4%$246/sqft |
Source: | ||
| 1/27/2011 | Sold | $159,250-1.7%$88/sqft |
Source: Public Record Report a problem | ||
Public tax history
| Year | Property taxes | Tax assessment |
|---|---|---|
| 2025 | $2,082 | $78,600 |
| 2024 | $2,082 | $78,600 |
| 2023 | $2,082 | $78,600 |
Find assessor info on the county website
Neighborhood: 37174
Nearby schools
GreatSchools rating
- 5/10Marvin Wright Elementary SchoolGrades: PK-4Distance: 1.5 mi
- 6/10Spring Hill Middle SchoolGrades: 5-8Distance: 4.8 mi
- 4/10Spring Hill High SchoolGrades: 9-12Distance: 5.1 mi
Schools provided by the listing agent
- Elementary: Marvin Wright Elementary School
- Middle: Spring Hill Middle School
- High: Spring Hill High School
Source: RealTracs MLS as distributed by MLS GRID. This data may not be complete. We recommend contacting the local school district to confirm school assignments for this home.
Get a cash offer in 3 minutes
Find out how much your home could sell for in as little as 3 minutes with a no-obligation cash offer.
Estimated market value$435,800
Get a cash offer in 3 minutes
Find out how much your home could sell for in as little as 3 minutes with a no-obligation cash offer.
Estimated market value
$435,800


